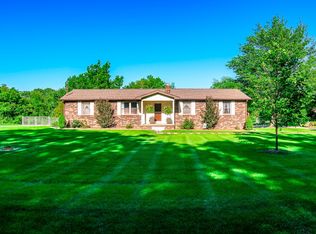Closed
$345,000
343 Highway 49, Tennessee Ridge, TN 37178
3beds
1,827sqft
Single Family Residence, Residential
Built in 1975
1.5 Acres Lot
$347,900 Zestimate®
$189/sqft
$2,021 Estimated rent
Home value
$347,900
Estimated sales range
Not available
$2,021/mo
Zestimate® history
Loading...
Owner options
Explore your selling options
What's special
Experience the charm of this all-brick home offering 3 bedrooms, 2 bathrooms, and a versatile office that can serve as a 4th bedroom. Situated on a generous 1.5-acre lot, this property includes an inground pool surrounded by stunning landscaping, creating your very own backyard oasis. The extended concrete driveway provides ample parking, and with no back neighbors, you'll enjoy added privacy. Additional features include two storage buildings, a formal dining room, a cozy covered front porch, and an inviting eat-in kitchen. To sweeten the deal, the seller is offering a $4,000 allowance for appliances. Comfort, functionality, and value await!" $3499 Preferred Lender Credit
Zillow last checked: 8 hours ago
Listing updated: June 27, 2025 at 08:42am
Listing Provided by:
Katherine Dines 931-572-8831,
Hospitality Realty & Hometown Property Management,
Brad VanKirk /Broker/ Realtor 931-320-0692,
Hospitality Realty & Hometown Property Management
Bought with:
Alisha Duncan, 315276
24 Realty
Source: RealTracs MLS as distributed by MLS GRID,MLS#: 2811278
Facts & features
Interior
Bedrooms & bathrooms
- Bedrooms: 3
- Bathrooms: 2
- Full bathrooms: 2
- Main level bedrooms: 3
Bedroom 1
- Features: Full Bath
- Level: Full Bath
- Area: 299 Square Feet
- Dimensions: 23x13
Bedroom 2
- Area: 132 Square Feet
- Dimensions: 12x11
Bedroom 3
- Area: 110 Square Feet
- Dimensions: 11x10
Dining room
- Features: Formal
- Level: Formal
- Area: 88 Square Feet
- Dimensions: 8x11
Kitchen
- Features: Eat-in Kitchen
- Level: Eat-in Kitchen
- Area: 264 Square Feet
- Dimensions: 24x11
Living room
- Area: 176 Square Feet
- Dimensions: 16x11
Heating
- Central
Cooling
- Central Air
Appliances
- Included: Built-In Electric Oven, Cooktop, Dishwasher, Microwave
- Laundry: Electric Dryer Hookup, Washer Hookup
Features
- Ceiling Fan(s), High Speed Internet
- Flooring: Carpet, Wood, Tile
- Basement: Crawl Space
- Has fireplace: No
- Fireplace features: Gas
Interior area
- Total structure area: 1,827
- Total interior livable area: 1,827 sqft
- Finished area above ground: 1,827
Property
Parking
- Total spaces: 6
- Parking features: Concrete, Driveway
- Uncovered spaces: 6
Features
- Levels: One
- Stories: 1
- Patio & porch: Porch, Covered
- Has private pool: Yes
- Pool features: In Ground
Lot
- Size: 1.50 Acres
- Features: Level
Details
- Additional structures: Storage Building
- Parcel number: 009 00608 000
- Special conditions: Standard
- Other equipment: Air Purifier
Construction
Type & style
- Home type: SingleFamily
- Architectural style: Ranch
- Property subtype: Single Family Residence, Residential
Materials
- Brick
- Roof: Shingle
Condition
- New construction: No
- Year built: 1975
Utilities & green energy
- Sewer: Septic Tank
- Water: Public
- Utilities for property: Water Available
Community & neighborhood
Security
- Security features: Smoke Detector(s)
Location
- Region: Tennessee Ridge
- Subdivision: None
Price history
| Date | Event | Price |
|---|---|---|
| 6/26/2025 | Sold | $345,000-1.4%$189/sqft |
Source: | ||
| 5/22/2025 | Contingent | $349,900$192/sqft |
Source: | ||
| 4/27/2025 | Listed for sale | $349,900+75%$192/sqft |
Source: | ||
| 10/31/2024 | Sold | $200,000+2.6%$109/sqft |
Source: | ||
| 10/29/2024 | Pending sale | $195,000$107/sqft |
Source: | ||
Public tax history
| Year | Property taxes | Tax assessment |
|---|---|---|
| 2025 | $1,379 +1.7% | $60,225 -0.4% |
| 2024 | $1,357 | $60,450 |
| 2023 | $1,357 +5.7% | $60,450 +68.4% |
Find assessor info on the county website
Neighborhood: 37178
Nearby schools
GreatSchools rating
- 6/10Tennessee Ridge Elementary SchoolGrades: PK-5Distance: 2 mi
- 5/10Houston Co Middle SchoolGrades: 6-8Distance: 2.6 mi
- 5/10Houston Co High SchoolGrades: 9-12Distance: 5.3 mi
Schools provided by the listing agent
- Elementary: Tennessee Ridge Elementary
- Middle: Houston Co Middle School
- High: Houston Co High School
Source: RealTracs MLS as distributed by MLS GRID. This data may not be complete. We recommend contacting the local school district to confirm school assignments for this home.
Get pre-qualified for a loan
At Zillow Home Loans, we can pre-qualify you in as little as 5 minutes with no impact to your credit score.An equal housing lender. NMLS #10287.
