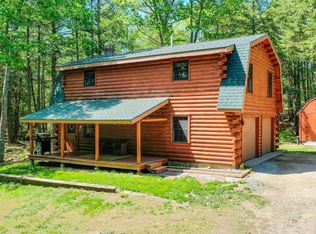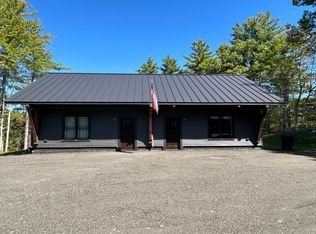Closed
$470,000
343 Hooper Road, Shapleigh, ME 04076
3beds
1,784sqft
Single Family Residence
Built in 1999
2.14 Acres Lot
$472,300 Zestimate®
$263/sqft
$3,359 Estimated rent
Home value
$472,300
$420,000 - $529,000
$3,359/mo
Zestimate® history
Loading...
Owner options
Explore your selling options
What's special
With all the wonderful amenities this Cape Cod-style house offers, there's nothing more you could ask for. The property provides a private 2+ acre setting, a fenced-in yard, a hot tub, a wood-burning fireplace in the living room, stainless steel appliances in the kitchen, and a wood-burning stove in the walk-out basement. The first floor boasts an inviting open concept layout, while all three bedrooms are conveniently located on the second floor. There's also storage space above the attached 2-car garage. And best of all, the property boasts low taxes!
Zillow last checked: 8 hours ago
Listing updated: November 18, 2024 at 11:23am
Listed by:
Town Square Realty Group ann@townsquarerg.com
Bought with:
EXP Realty
Source: Maine Listings,MLS#: 1604768
Facts & features
Interior
Bedrooms & bathrooms
- Bedrooms: 3
- Bathrooms: 2
- Full bathrooms: 2
Primary bedroom
- Level: Second
Bedroom 2
- Level: Second
Bedroom 3
- Level: Second
Dining room
- Level: First
Kitchen
- Level: First
Living room
- Level: First
Mud room
- Level: First
Heating
- Baseboard, Hot Water, Zoned, Stove
Cooling
- None
Appliances
- Included: Dishwasher, Dryer, Microwave, Electric Range, Refrigerator, Washer
Features
- Bathtub
- Flooring: Carpet, Tile, Vinyl, Wood
- Basement: Interior Entry,Daylight,Full,Unfinished
- Number of fireplaces: 1
Interior area
- Total structure area: 1,784
- Total interior livable area: 1,784 sqft
- Finished area above ground: 1,784
- Finished area below ground: 0
Property
Parking
- Total spaces: 2
- Parking features: Paved, 1 - 4 Spaces, Garage Door Opener, Storage
- Attached garage spaces: 2
Features
- Patio & porch: Deck
- Has spa: Yes
- Has view: Yes
- View description: Scenic
Lot
- Size: 2.14 Acres
- Features: Rural, Level
Details
- Additional structures: Shed(s)
- Parcel number: SHAPM003L036S005T000
- Zoning: R
- Other equipment: Generator
Construction
Type & style
- Home type: SingleFamily
- Architectural style: Cape Cod
- Property subtype: Single Family Residence
Materials
- Wood Frame, Wood Siding
- Roof: Shingle
Condition
- Year built: 1999
Utilities & green energy
- Electric: Circuit Breakers, Generator Hookup
- Sewer: Private Sewer
- Water: Private
Green energy
- Energy efficient items: Ceiling Fans
Community & neighborhood
Location
- Region: Shapleigh
Other
Other facts
- Road surface type: Paved
Price history
| Date | Event | Price |
|---|---|---|
| 11/18/2024 | Sold | $470,000+2.2%$263/sqft |
Source: | ||
| 10/14/2024 | Pending sale | $459,900$258/sqft |
Source: | ||
| 9/28/2024 | Listed for sale | $459,900+15%$258/sqft |
Source: | ||
| 9/30/2022 | Sold | $400,000+8.1%$224/sqft |
Source: | ||
| 8/9/2022 | Pending sale | $369,900$207/sqft |
Source: | ||
Public tax history
| Year | Property taxes | Tax assessment |
|---|---|---|
| 2024 | $2,723 +13.7% | $225,969 |
| 2023 | $2,395 +2.9% | $225,969 |
| 2022 | $2,327 +0.5% | $225,969 |
Find assessor info on the county website
Neighborhood: 04076
Nearby schools
GreatSchools rating
- 6/10Shapleigh Memorial SchoolGrades: PK-5Distance: 1.8 mi
- 6/10Massabesic Middle SchoolGrades: 6-8Distance: 8.2 mi
- 4/10Massabesic High SchoolGrades: 9-12Distance: 5.7 mi
Get pre-qualified for a loan
At Zillow Home Loans, we can pre-qualify you in as little as 5 minutes with no impact to your credit score.An equal housing lender. NMLS #10287.

