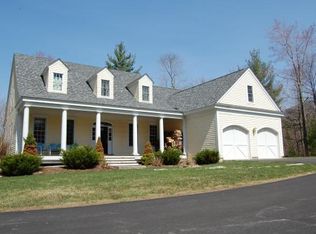Closed
Listed by:
Christiane Carroccio,
TPW Real Estate 802-366-1430
Bought with: TPW Real Estate
$715,000
343 Kelleher Road, Dorset, VT 05251
3beds
2,120sqft
Ranch
Built in 1972
1.75 Acres Lot
$714,800 Zestimate®
$337/sqft
$4,594 Estimated rent
Home value
$714,800
Estimated sales range
Not available
$4,594/mo
Zestimate® history
Loading...
Owner options
Explore your selling options
What's special
This peaceful 3-bedroom Dorset cottage, situated on 1.75 acres, has undergone extensive renovation over the past four years, making it truly move-in ready. Just 2.7 miles to the Dorset Farmers Market and 4.4 miles to the Manchester roundabout, the location is ideal. Recent improvements include a new roof, windows, electrical system, water filtration, backup generator, new bathrooms, fresh interior and exterior paint, and more. The kitchen features granite counters, updated appliances, stylish lighting, and generous cabinet space. The vaulted-ceiling living room, with wood beams, a fireplace, and a large picture window overlooking the serene yard, is a welcoming gathering place. The dining room opens to a back deck with views of the yard, small pond, and a peek-a-boo glimpse of the mountains. Two sunny bedrooms and a full bath complete the main floor. Upstairs, a sleeping loft offers a homework or crafting space with a half bath. The finished lower level adds a bedroom, full bath, laundry with storage, and space currently used as a home gym. The compact garage, accessed from both the kitchen and basement, is perfect for bikes and garden tools. Perennial garden, wildflower garden, and raised garden beds are all ready for you!
Zillow last checked: 8 hours ago
Listing updated: September 29, 2025 at 02:37pm
Listed by:
Christiane Carroccio,
TPW Real Estate 802-366-1430
Bought with:
Jamie Luke
TPW Real Estate
Source: PrimeMLS,MLS#: 5056906
Facts & features
Interior
Bedrooms & bathrooms
- Bedrooms: 3
- Bathrooms: 3
- Full bathrooms: 1
- 3/4 bathrooms: 1
- 1/2 bathrooms: 1
Heating
- Propane, Baseboard
Cooling
- None
Features
- Basement: Climate Controlled,Concrete,Partially Finished,Sump Pump,Walkout,Basement Stairs,Interior Entry
Interior area
- Total structure area: 2,719
- Total interior livable area: 2,120 sqft
- Finished area above ground: 1,768
- Finished area below ground: 352
Property
Parking
- Total spaces: 1
- Parking features: Gravel, Attached
- Garage spaces: 1
Features
- Levels: One and One Half
- Stories: 1
- Waterfront features: Pond
- Frontage length: Road frontage: 272
Lot
- Size: 1.75 Acres
- Features: Level
Details
- Parcel number: 18005710859
- Zoning description: Res
Construction
Type & style
- Home type: SingleFamily
- Architectural style: Colonial,Ranch
- Property subtype: Ranch
Materials
- Wood Frame, Wood Siding
- Foundation: Concrete
- Roof: Asphalt Shingle
Condition
- New construction: No
- Year built: 1972
Utilities & green energy
- Electric: On-Site
- Sewer: Septic Tank
- Utilities for property: Other
Community & neighborhood
Location
- Region: Dorset
Price history
| Date | Event | Price |
|---|---|---|
| 9/29/2025 | Sold | $715,000+3.8%$337/sqft |
Source: | ||
| 8/16/2025 | Listed for sale | $689,000+122.3%$325/sqft |
Source: | ||
| 10/15/2020 | Sold | $310,000+0.3%$146/sqft |
Source: | ||
| 8/8/2020 | Listed for sale | $309,000$146/sqft |
Source: TPW Real Estate #4821452 Report a problem | ||
Public tax history
| Year | Property taxes | Tax assessment |
|---|---|---|
| 2024 | -- | $249,800 |
| 2023 | -- | $249,800 |
| 2022 | -- | $249,800 |
Find assessor info on the county website
Neighborhood: 05251
Nearby schools
GreatSchools rating
- 6/10Dorset Elementary SchoolGrades: PK-8Distance: 0.4 mi
- NABurr & Burton AcademyGrades: 9-12Distance: 3.7 mi
Schools provided by the listing agent
- Elementary: The Dorset School
- Middle: The Dorset School
Source: PrimeMLS. This data may not be complete. We recommend contacting the local school district to confirm school assignments for this home.
Get pre-qualified for a loan
At Zillow Home Loans, we can pre-qualify you in as little as 5 minutes with no impact to your credit score.An equal housing lender. NMLS #10287.
