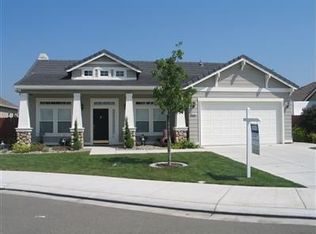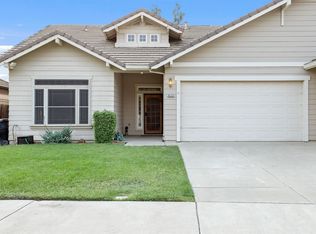Closed
$875,000
343 Mount Airy Ct, Ripon, CA 95366
4beds
2,540sqft
Single Family Residence
Built in 2002
0.26 Acres Lot
$823,200 Zestimate®
$344/sqft
$3,241 Estimated rent
Home value
$823,200
$749,000 - $906,000
$3,241/mo
Zestimate® history
Loading...
Owner options
Explore your selling options
What's special
Welcome to your dream home on Mount Airy Court in the charming community of Ripon! This home has been beautifully maintained and shows pride of ownership which boasts 4 spacious bedrooms, 3 roomy bathrooms, large indoor laundry room, and ample space for comfortable living. The heart of the home is the inviting kitchen featuring granite countertops, stainless steel appliances, induction cooktop, and closet pantry with a layout perfect for culinary enthusiasts and entertaining guests. The family room is open to the kitchen and offers surround sound and whole house vacuum. Step outside and discover a spacious, well-maintained backyard that offers endless possibilities for outdoor activities, gardening, or simply relaxing in the California sunshine. The garage includes plenty of built in storage cabinets while out back there is a storage shed and RV access. This home is situated in a desirable neighborhood located near shopping, parks, schools and freeway access. Experience the perfect blend of tranquility and modern living in this exceptional Ripon residence.
Zillow last checked: 8 hours ago
Listing updated: August 08, 2024 at 04:01pm
Listed by:
Carolyn Cardoza DRE #00708846 209-607-4865,
Realty1Team
Bought with:
Ricky Cabral, DRE #01990073
HomeSmart PV & Associates
Source: MetroList Services of CA,MLS#: 224080982Originating MLS: MetroList Services, Inc.
Facts & features
Interior
Bedrooms & bathrooms
- Bedrooms: 4
- Bathrooms: 3
- Full bathrooms: 3
Primary bedroom
- Features: Closet, Ground Floor, Walk-In Closet, Outside Access
Primary bathroom
- Features: Shower Stall(s), Double Vanity, Soaking Tub, Granite Counters
Dining room
- Features: Formal Room
Kitchen
- Features: Pantry Closet, Granite Counters, Kitchen/Family Combo
Heating
- Central, Fireplace(s)
Cooling
- Ceiling Fan(s), Central Air, Whole House Fan
Appliances
- Included: Built-In Electric Oven, Range Hood, Dishwasher, Disposal, Microwave, Double Oven, Electric Cooktop
- Laundry: Laundry Room, Cabinets, Sink, Electric Dryer Hookup, Gas Dryer Hookup, Ground Floor, Inside Room
Features
- Central Vac Plumbed, Central Vacuum
- Flooring: Carpet, Tile, Wood
- Number of fireplaces: 1
- Fireplace features: Family Room, Gas
Interior area
- Total interior livable area: 2,540 sqft
Property
Parking
- Total spaces: 2
- Parking features: Attached, Garage Door Opener, Garage Faces Front, Interior Access
- Attached garage spaces: 2
Features
- Stories: 1
- Fencing: Back Yard,Wood
Lot
- Size: 0.26 Acres
- Features: Auto Sprinkler F&R, Cul-De-Sac, Curb(s)/Gutter(s), Landscape Back, Landscape Front
Details
- Additional structures: Shed(s)
- Parcel number: 261520040000
- Zoning description: sfr
- Special conditions: Standard
Construction
Type & style
- Home type: SingleFamily
- Property subtype: Single Family Residence
Materials
- Stucco, Wood
- Foundation: Slab
- Roof: Tile
Condition
- Year built: 2002
Utilities & green energy
- Sewer: Sewer Connected, In & Connected
- Water: Public
- Utilities for property: Public, Electric, Internet Available, Natural Gas Connected, Sewer Connected
Community & neighborhood
Location
- Region: Ripon
Other
Other facts
- Road surface type: Paved
Price history
| Date | Event | Price |
|---|---|---|
| 8/7/2024 | Sold | $875,000+0.7%$344/sqft |
Source: Public Record Report a problem | ||
| 7/26/2024 | Pending sale | $869,000$342/sqft |
Source: MetroList Services of CA #224080982 Report a problem | ||
| 7/24/2024 | Listed for sale | $869,000+102.6%$342/sqft |
Source: MetroList Services of CA #224080982 Report a problem | ||
| 3/12/2008 | Sold | $429,000$169/sqft |
Source: Public Record Report a problem | ||
Public tax history
| Year | Property taxes | Tax assessment |
|---|---|---|
| 2025 | $9,669 +56.2% | $875,000 +58.4% |
| 2024 | $6,190 +2% | $552,430 +2% |
| 2023 | $6,067 +2.1% | $541,599 +2% |
Find assessor info on the county website
Neighborhood: 95366
Nearby schools
GreatSchools rating
- 7/10Ripona Elementary SchoolGrades: K-8Distance: 0.1 mi
- 9/10Ripon High SchoolGrades: 9-12Distance: 0.5 mi
- 9/10Ripon Elementary SchoolGrades: K-8Distance: 0.6 mi
Get a cash offer in 3 minutes
Find out how much your home could sell for in as little as 3 minutes with a no-obligation cash offer.
Estimated market value$823,200
Get a cash offer in 3 minutes
Find out how much your home could sell for in as little as 3 minutes with a no-obligation cash offer.
Estimated market value
$823,200

