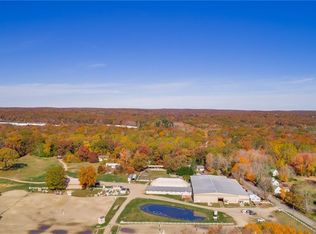Sold for $452,000 on 08/20/25
$452,000
343 Pond Meadow Road, Westbrook, CT 06498
3beds
1,940sqft
Single Family Residence
Built in 1964
0.6 Acres Lot
$462,500 Zestimate®
$233/sqft
$3,545 Estimated rent
Home value
$462,500
$421,000 - $504,000
$3,545/mo
Zestimate® history
Loading...
Owner options
Explore your selling options
What's special
Beautiful, spacious, classic-style Cape features multiple perennial gardens throughout the property offering blooms from the early Spring through October. Bright open floor plan offers many opportunities for dining, entertaining or just relaxing. The year round sun room is warm and inviting, has 22 windows and offers sunshine from morning till the sun sets at night. The dining room and living room have a large bay window and features more open floor plan. The living room also features an beautiful, inviting raised brick and slate fireplace, working, for those warm, enticing evenings that will eventually beckon when winter eventually comes. The house is adjacent to the Westbrook Hunt Club so on occasion one might see horses in the paddocks and fields. Extra large deck in the backyard overlooks a private yard and several perennial gardens. A huge room on the second floor can serve as a extra room offering multiple uses, including another bedroom, office space or in its current capacity, storage space, lots of storage space. The ground level can be accessed two ways, either through the house or a private entrance which features a private patio and gardens. The extra large room is finished and can be another bedroom or an in-law apartment and has alot of closet space and bath. The gardens are growing, come and see
Zillow last checked: 8 hours ago
Listing updated: August 21, 2025 at 09:28am
Listed by:
Craig Milton 860-391-3811,
Re/Max Valley Shore 860-388-1228
Bought with:
Sheila Tinn Murphy, RES.0761570
Berkshire Hathaway NE Prop.
Source: Smart MLS,MLS#: 24089809
Facts & features
Interior
Bedrooms & bathrooms
- Bedrooms: 3
- Bathrooms: 2
- Full bathrooms: 1
- 1/2 bathrooms: 1
Primary bedroom
- Level: Main
- Area: 144 Square Feet
- Dimensions: 12 x 12
Bedroom
- Level: Main
- Area: 144 Square Feet
- Dimensions: 12 x 12
Bedroom
- Level: Lower
Bathroom
- Level: Main
Family room
- Level: Main
- Area: 294 Square Feet
- Dimensions: 21 x 14
Kitchen
- Level: Main
- Area: 120 Square Feet
- Dimensions: 12 x 10
Living room
- Features: Fireplace
- Level: Main
- Area: 360 Square Feet
- Dimensions: 24 x 15
Heating
- Baseboard, Oil
Cooling
- None
Appliances
- Included: Oven/Range, Refrigerator, Dishwasher, Washer, Dryer, Water Heater
Features
- In-Law Floorplan
- Basement: Full,Partially Finished
- Attic: Storage,Access Via Hatch
- Number of fireplaces: 1
Interior area
- Total structure area: 1,940
- Total interior livable area: 1,940 sqft
- Finished area above ground: 1,940
Property
Parking
- Total spaces: 2
- Parking features: Attached, Paved
- Attached garage spaces: 1
Features
- Patio & porch: Deck
Lot
- Size: 0.60 Acres
- Features: Level
Details
- Parcel number: 1039270
- Zoning: MDR
Construction
Type & style
- Home type: SingleFamily
- Architectural style: Cape Cod
- Property subtype: Single Family Residence
Materials
- Aluminum Siding
- Foundation: Concrete Perimeter
- Roof: Asphalt
Condition
- New construction: No
- Year built: 1964
Utilities & green energy
- Sewer: Septic Tank
- Water: Well
Community & neighborhood
Location
- Region: Westbrook
Price history
| Date | Event | Price |
|---|---|---|
| 8/20/2025 | Sold | $452,000-9.4%$233/sqft |
Source: | ||
| 5/1/2025 | Listed for sale | $499,000+48.5%$257/sqft |
Source: | ||
| 6/26/2024 | Sold | $336,000+236.3%$173/sqft |
Source: Public Record Report a problem | ||
| 4/23/1997 | Sold | $99,900$51/sqft |
Source: Public Record Report a problem | ||
Public tax history
| Year | Property taxes | Tax assessment |
|---|---|---|
| 2025 | $4,177 +3.7% | $185,630 |
| 2024 | $4,028 +1.8% | $185,630 |
| 2023 | $3,958 +2.7% | $185,630 |
Find assessor info on the county website
Neighborhood: 06498
Nearby schools
GreatSchools rating
- 8/10Westbrook Middle SchoolGrades: 5-8Distance: 0.3 mi
- 7/10Westbrook High SchoolGrades: 9-12Distance: 0.3 mi
- 7/10Daisy Ingraham SchoolGrades: PK-4Distance: 1 mi
Schools provided by the listing agent
- Elementary: Daisy Ingraham
- High: Westbrook
Source: Smart MLS. This data may not be complete. We recommend contacting the local school district to confirm school assignments for this home.

Get pre-qualified for a loan
At Zillow Home Loans, we can pre-qualify you in as little as 5 minutes with no impact to your credit score.An equal housing lender. NMLS #10287.
Sell for more on Zillow
Get a free Zillow Showcase℠ listing and you could sell for .
$462,500
2% more+ $9,250
With Zillow Showcase(estimated)
$471,750