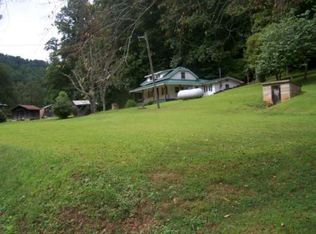Sold for $380,000
$380,000
343 Rhymer Branch Road, Deep Gap, NC 28618
2beds
1,383sqft
Single Family Residence
Built in 1905
1.78 Acres Lot
$376,000 Zestimate®
$275/sqft
$1,657 Estimated rent
Home value
$376,000
$316,000 - $447,000
$1,657/mo
Zestimate® history
Loading...
Owner options
Explore your selling options
What's special
***PRICE REDUCTION***PRICE REDUCTION***PRICE REDUCTION*** At the risk of sounding sappy or trite, I just have to say that you will fall in love with this property the minute you lay eyes on it! Charming, cute, cozy, quaint, adorable, comfortable, homey and just plain "darlin"-should I go on? This home was built in 1905 and has that perfect combination of historic feel and modern, renovated vibe. The updated kitchen just invites owners and guests to sit down, have a glass of wine or cup of coffee and chat with the cook! Just around the center wall that features woodstoves in both rooms is the living room, a perfect gathering place for everyone! The dining room, a full bath and the laundry room are also located on the first floor. Walk up the gorgeous, historic stairway to an upper level den and two additional bedrooms and another full bath. The mountain cottage ambience is enhanced by an inner layer of metal "roofing" and dark, stained wood that provides that warm, rustic feel even on the coldest of our winter days. In warmer weather, you will want to enjoy the mountain views, the beautiful, clean and clear, rock filled creek that runs along the front boundary of the land and the level green space to the left of the home that is perfect for a little (or big) garden and maybe even a horse or two. While we are talking about the outdoors-there are both open and covered outdoor living spaces plus a large storage building and amazing parking-the "cherries on top" of this amazing property!!! From the "off the charts" curb appeal to the numerous outdoor living spaces to an interior so charming you will never want to leave-this property has it all!!!
Zillow last checked: 8 hours ago
Listing updated: September 04, 2025 at 01:13pm
Listed by:
Glo Kearns 828-262-1990,
RE/MAX Realty Group
Bought with:
Dallas Handy, 318010
Realty One Group Results-Boone
Source: High Country AOR,MLS#: 256849 Originating MLS: High Country Association of Realtors Inc.
Originating MLS: High Country Association of Realtors Inc.
Facts & features
Interior
Bedrooms & bathrooms
- Bedrooms: 2
- Bathrooms: 2
- Full bathrooms: 2
Heating
- Ductless, Space Heater, Wood Stove, Wall Furnace
Cooling
- Ductless
Appliances
- Included: Double Oven, Dryer, Electric Range, Electric Water Heater, Refrigerator, Washer
- Laundry: Main Level
Features
- Windows: Double Hung, Double Pane Windows, Other, Screens, See Remarks
- Basement: Crawl Space
- Has fireplace: No
- Fireplace features: None
Interior area
- Total structure area: 1,383
- Total interior livable area: 1,383 sqft
- Finished area above ground: 1,383
- Finished area below ground: 0
Property
Parking
- Parking features: Driveway, Gravel, No Garage, Private
- Has uncovered spaces: Yes
Features
- Levels: Two
- Stories: 2
- Patio & porch: Covered, Other, See Remarks
- Exterior features: Fence, Storage, Gravel Driveway
- Fencing: Partial
- Has view: Yes
- View description: Mountain(s), Trees/Woods
- Waterfront features: Creek, Stream
Lot
- Size: 1.78 Acres
Details
- Additional structures: Shed(s)
- Parcel number: 2940737129000
Construction
Type & style
- Home type: SingleFamily
- Architectural style: Cottage,Mountain
- Property subtype: Single Family Residence
Materials
- Wood Siding, Wood Frame
- Roof: Metal
Condition
- Year built: 1905
Utilities & green energy
- Sewer: Private Sewer, Septic Permit 2 Bedroom
- Water: Other, See Remarks, Shared Well, Well
Community & neighborhood
Community
- Community features: Long Term Rental Allowed, Short Term Rental Allowed
Location
- Region: Deep Gap
- Subdivision: None
Other
Other facts
- Listing terms: Cash,Conventional,New Loan,VA Loan
- Road surface type: Paved
Price history
| Date | Event | Price |
|---|---|---|
| 9/4/2025 | Sold | $380,000-1.9%$275/sqft |
Source: | ||
| 8/23/2025 | Contingent | $387,500$280/sqft |
Source: | ||
| 8/15/2025 | Price change | $387,500-3.1%$280/sqft |
Source: | ||
| 7/18/2025 | Listed for sale | $400,000$289/sqft |
Source: | ||
Public tax history
| Year | Property taxes | Tax assessment |
|---|---|---|
| 2024 | $637 -2% | $132,500 -2.4% |
| 2023 | $650 +3.6% | $135,700 |
| 2022 | $627 -6.2% | $135,700 +12.6% |
Find assessor info on the county website
Neighborhood: 28618
Nearby schools
GreatSchools rating
- 7/10Parkway ElementaryGrades: PK-8Distance: 2 mi
- 8/10Watauga HighGrades: 9-12Distance: 5.7 mi
Schools provided by the listing agent
- Elementary: Parkway
- High: Watauga
Source: High Country AOR. This data may not be complete. We recommend contacting the local school district to confirm school assignments for this home.

Get pre-qualified for a loan
At Zillow Home Loans, we can pre-qualify you in as little as 5 minutes with no impact to your credit score.An equal housing lender. NMLS #10287.
