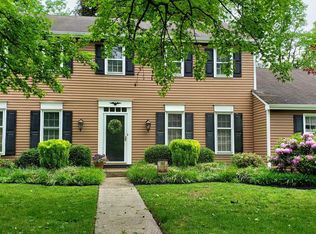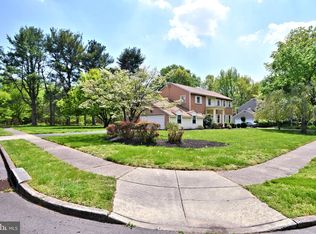Sold for $679,500 on 06/05/23
$679,500
343 Richard Rd, Yardley, PA 19067
4beds
2,872sqft
Single Family Residence
Built in 1970
0.38 Acres Lot
$781,400 Zestimate®
$237/sqft
$3,992 Estimated rent
Home value
$781,400
$742,000 - $828,000
$3,992/mo
Zestimate® history
Loading...
Owner options
Explore your selling options
What's special
OPEN HOUSE THIS SATURDAY (4/22) FROM 12-2PM! Meticulously maintained home in a quintessential Yardley neighborhood! Enjoy quiet living and picturesque environs in this beautiful 4 bedroom, 2.5 bathroom home with finished basement, backing to acres of beautiful forest. The stately curb appeal stuns with incredible brick front, 2-car attached garage, gorgeous trees and extensive landscaping. You will notice this home has been extremely well cared for by the owners. Entering the 2-story foyer, you will immediately love the curved staircase and chandelier, tile and hardwood floors, along with tons of living space. The dining room is oversized and ideal for hosting wonderful celebratory gatherings. The first floor flows effortlessly from living room to family room to the sundrenched sun room featuring tons of windows, skylights, and French doors overlooking the highly desired spanning backyard, backing to acres of woods. Cozy up on cold nights in front of the recently installed gas fireplace. Giving the chef an amazing workspace, the eat-in kitchen includes large amounts of counterspace, tons of cabinetry, breakfast nook, additional sliding doors leading to the back yard and a custom window perfect for your house plants. Finishing out the main floor, you will find the powder room and upgraded laundry room with cabinetry, countertops, windows and sink! Flowing to the upper level, you will find four great bedrooms and two full bathrooms with upgrades. In the primary bedroom, enjoy an renovated ensuite, ample closet space, and hardwood floors. Three additional generously sized bedrooms await with an oversized full bath, ready for family and guests. In the finished basement, possibilities are endless for an office, playroom, or workshop. If this was not enough, the home features public utilities, a whole house generator (2021,) brand new water heater installation (2023,) and more. This home has enjoyed upgrades over the years including replaced roof, all replacement windows and skylights, replacement back doors, renovated ensuite, renovated kitchen and replaced appliances, replaced driveway, walks and patio, and so much more. Other features include recessed lights, sub panel in garage, and more. Located conveniently to shopping, major roads, parks, the train station, near New Hope/Newtown and NJ, and of course featuring the Delaware River just down the road, 343 Richard Rd can be immediately enjoyed. Schedule your showing today!
Zillow last checked: 8 hours ago
Listing updated: July 25, 2023 at 06:27am
Listed by:
Andrew Jacobs 267-714-2900,
BHHS Fox & Roach -Yardley/Newtown,
Co-Listing Agent: Gina Diforti 732-277-0463,
BHHS Fox & Roach -Yardley/Newtown
Bought with:
Nancy Goldberg, L8638954
BHHS Fox & Roach -Yardley/Newtown
Source: Bright MLS,MLS#: PABU2047830
Facts & features
Interior
Bedrooms & bathrooms
- Bedrooms: 4
- Bathrooms: 3
- Full bathrooms: 2
- 1/2 bathrooms: 1
- Main level bathrooms: 1
Basement
- Area: 0
Heating
- Forced Air, Natural Gas
Cooling
- Central Air, Natural Gas
Appliances
- Included: Gas Water Heater
- Laundry: Has Laundry, Washer In Unit, Dryer In Unit, Laundry Room
Features
- Breakfast Area, Ceiling Fan(s), Crown Molding, Dining Area, Curved Staircase, Family Room Off Kitchen, Open Floorplan, Formal/Separate Dining Room, Eat-in Kitchen, Primary Bath(s), Recessed Lighting, Bathroom - Stall Shower, Bathroom - Tub Shower, Walk-In Closet(s)
- Flooring: Carpet, Tile/Brick, Wood, Other
- Windows: Skylight(s)
- Basement: Finished,Full
- Number of fireplaces: 1
- Fireplace features: Gas/Propane
Interior area
- Total structure area: 2,872
- Total interior livable area: 2,872 sqft
- Finished area above ground: 2,872
- Finished area below ground: 0
Property
Parking
- Total spaces: 2
- Parking features: Garage Door Opener, Inside Entrance, Oversized, Other, Attached, Driveway
- Attached garage spaces: 2
- Has uncovered spaces: Yes
Accessibility
- Accessibility features: None
Features
- Levels: Two
- Stories: 2
- Patio & porch: Patio
- Pool features: None
- Has view: Yes
- View description: Trees/Woods
Lot
- Size: 0.38 Acres
- Dimensions: x 150.00
- Features: Backs to Trees, Front Yard, Level, Landscaped, Rear Yard, SideYard(s)
Details
- Additional structures: Above Grade, Below Grade
- Parcel number: 20047184
- Zoning: R2
- Special conditions: Standard
Construction
Type & style
- Home type: SingleFamily
- Architectural style: Colonial
- Property subtype: Single Family Residence
Materials
- Frame
- Foundation: Other
- Roof: Shingle
Condition
- Excellent
- New construction: No
- Year built: 1970
Utilities & green energy
- Sewer: Public Sewer
- Water: Public
Community & neighborhood
Location
- Region: Yardley
- Subdivision: Park Town Estates
- Municipality: LOWER MAKEFIELD TWP
Other
Other facts
- Listing agreement: Exclusive Right To Sell
- Ownership: Fee Simple
Price history
| Date | Event | Price |
|---|---|---|
| 6/5/2023 | Sold | $679,500+9.6%$237/sqft |
Source: | ||
| 4/24/2023 | Pending sale | $620,000$216/sqft |
Source: | ||
| 4/20/2023 | Listed for sale | $620,000$216/sqft |
Source: | ||
Public tax history
| Year | Property taxes | Tax assessment |
|---|---|---|
| 2025 | $11,533 +0.8% | $46,400 |
| 2024 | $11,445 +9.7% | $46,400 |
| 2023 | $10,436 +2.2% | $46,400 |
Find assessor info on the county website
Neighborhood: 19067
Nearby schools
GreatSchools rating
- 7/10Makefield El SchoolGrades: K-5Distance: 1.1 mi
- 6/10William Penn Middle SchoolGrades: 6-8Distance: 1.9 mi
- 7/10Pennsbury High SchoolGrades: 9-12Distance: 4.1 mi
Schools provided by the listing agent
- District: Pennsbury
Source: Bright MLS. This data may not be complete. We recommend contacting the local school district to confirm school assignments for this home.

Get pre-qualified for a loan
At Zillow Home Loans, we can pre-qualify you in as little as 5 minutes with no impact to your credit score.An equal housing lender. NMLS #10287.
Sell for more on Zillow
Get a free Zillow Showcase℠ listing and you could sell for .
$781,400
2% more+ $15,628
With Zillow Showcase(estimated)
$797,028
