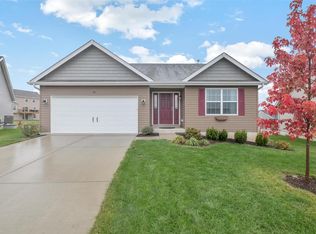Closed
Listing Provided by:
Cody Calhoun 314-276-7921,
Coldwell Banker Realty - Gundaker West Regional
Bought with: Worth Clark Realty
Price Unknown
343 Rock Ridge Rd, Wentzville, MO 63385
2beds
1,743sqft
Single Family Residence
Built in 2017
7,348.57 Square Feet Lot
$293,700 Zestimate®
$--/sqft
$2,034 Estimated rent
Home value
$293,700
$273,000 - $314,000
$2,034/mo
Zestimate® history
Loading...
Owner options
Explore your selling options
What's special
Welcome to 343 Rock Ridge in Wentzville! This beautifully maintained 2-bedroom, 2-bathroom home offers the perfect blend of comfort and opportunity. Step inside to vaulted ceilings and open floor plan. You will find tasteful updates throughout, creating a warm and inviting living space that is great for families and hosting company. The master suite offers a big walk in closet, dual vanity, and walk-in shower. The partially finished basement features a built-in bar and spacious living area or game room—ideal for entertaining family and friends. With a rough-in bath and an egress window, the basement offers incredible potential to easily add a third bedroom and bathroom, instantly increasing value. Enjoy the outdoors with a fenced backyard, perfect for pets or gatherings, and an irrigation system in the front yard to make your home stand out from your neighbors. Conveniently located near major highways, this home offers easy access to shopping, dining, and everything Wentzville has to offer. Don’t miss this well-loved gem with built-in value-add opportunities—schedule your showing today!
Zillow last checked: 8 hours ago
Listing updated: October 28, 2025 at 08:11am
Listing Provided by:
Cody Calhoun 314-276-7921,
Coldwell Banker Realty - Gundaker West Regional
Bought with:
Robert Hudspeth, 2010006075
Worth Clark Realty
Source: MARIS,MLS#: 25064446 Originating MLS: St. Charles County Association of REALTORS
Originating MLS: St. Charles County Association of REALTORS
Facts & features
Interior
Bedrooms & bathrooms
- Bedrooms: 2
- Bathrooms: 2
- Full bathrooms: 2
- Main level bathrooms: 2
- Main level bedrooms: 2
Heating
- Forced Air, Natural Gas
Cooling
- Central Air
Appliances
- Laundry: In Basement
Features
- Bar, Ceiling Fan(s), Double Vanity, Eat-in Kitchen, Entrance Foyer, Open Floorplan, Vaulted Ceiling(s), Walk-In Closet(s)
- Basement: Partially Finished,Sump Pump
- Has fireplace: No
Interior area
- Total structure area: 1,743
- Total interior livable area: 1,743 sqft
- Finished area above ground: 1,146
- Finished area below ground: 597
Property
Parking
- Total spaces: 2
- Parking features: Concrete, Driveway, Garage Faces Front
- Attached garage spaces: 2
- Has uncovered spaces: Yes
Features
- Levels: One
- Patio & porch: Patio
- Fencing: Back Yard,Vinyl
Lot
- Size: 7,348 sqft
- Features: Sprinklers In Front
Details
- Parcel number: 40143C516000163.0000000
- Special conditions: Standard
- Other equipment: Irrigation Equipment
Construction
Type & style
- Home type: SingleFamily
- Architectural style: Ranch
- Property subtype: Single Family Residence
Materials
- Vinyl Siding
Condition
- Year built: 2017
Utilities & green energy
- Electric: 220 Volts
- Sewer: Public Sewer
- Water: Public
- Utilities for property: Electricity Connected, Natural Gas Connected, Sewer Connected, Water Connected
Community & neighborhood
Location
- Region: Wentzville
- Subdivision: Oaks At Lexington #2
HOA & financial
HOA
- Has HOA: Yes
- HOA fee: $300 annually
- Amenities included: Park
- Services included: Common Area Maintenance
- Association name: Oaks Lexington
Other
Other facts
- Listing terms: Cash,Conventional,FHA,VA Loan
- Ownership: Private
Price history
| Date | Event | Price |
|---|---|---|
| 10/27/2025 | Sold | -- |
Source: | ||
| 9/28/2025 | Pending sale | $290,000$166/sqft |
Source: | ||
| 9/25/2025 | Listed for sale | $290,000+16%$166/sqft |
Source: | ||
| 5/4/2023 | Sold | -- |
Source: | ||
| 4/19/2023 | Pending sale | $249,900$143/sqft |
Source: | ||
Public tax history
| Year | Property taxes | Tax assessment |
|---|---|---|
| 2024 | $3,145 | $45,466 |
| 2023 | $3,145 +7.5% | $45,466 +15.5% |
| 2022 | $2,927 | $39,367 |
Find assessor info on the county website
Neighborhood: 63385
Nearby schools
GreatSchools rating
- 7/10Heritage Intermediate SchoolGrades: 3-5Distance: 2.3 mi
- 6/10Wentzville Middle SchoolGrades: 6-8Distance: 2.4 mi
- 8/10Emil E. Holt Sr. High SchoolGrades: 9-12Distance: 2.1 mi
Schools provided by the listing agent
- Elementary: Heritage Elem.
- Middle: Wentzville Middle
- High: Holt Sr. High
Source: MARIS. This data may not be complete. We recommend contacting the local school district to confirm school assignments for this home.
Get a cash offer in 3 minutes
Find out how much your home could sell for in as little as 3 minutes with a no-obligation cash offer.
Estimated market value
$293,700
Get a cash offer in 3 minutes
Find out how much your home could sell for in as little as 3 minutes with a no-obligation cash offer.
Estimated market value
$293,700
