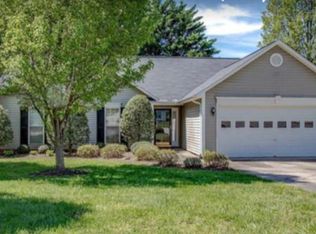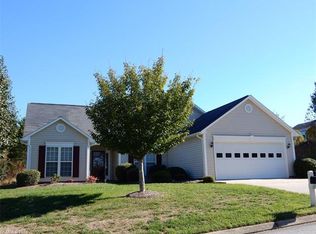Closed
$472,500
343 Stonehollow Rd, Fletcher, NC 28732
3beds
1,952sqft
Single Family Residence
Built in 1998
0.31 Acres Lot
$465,600 Zestimate®
$242/sqft
$2,687 Estimated rent
Home value
$465,600
$414,000 - $521,000
$2,687/mo
Zestimate® history
Loading...
Owner options
Explore your selling options
What's special
Welcome to this beautifully maintained 3-BR, 2-BA home perfectly situated just minutes from downtown Fletcher, the Asheville Airport, and a short drive to Hendersonville. Designed for comfort and convenience, the home offers a main-level laundry room, a split bedroom plan, new HVAC, and a natural gas log fireplace in the living room. The chef’s kitchen boasts sleek stainless steel appliances, abundant cabinetry, and ample counter space—ideal for both everyday meals and entertaining. A cheery sunroom and plentiful windows fill the living spaces with natural light. Enjoy a spacious primary suite complete with an en-suite bath featuring a relaxing garden tub and generous storage. Large flex room over the garage is perfect for a home office, guest room, or playroom. Enjoy the low-maintenance , beautifully landscaped level yard—ideal for outdoor enjoyment without the extra work. This home truly offers the best of location, comfort, and versatility—don't miss your chance to make it yours!
Zillow last checked: 8 hours ago
Listing updated: July 07, 2025 at 10:19am
Listing Provided by:
Ian Clark realestate@myclarkteam.com,
Keller Williams Mtn Partners, LLC
Bought with:
Jeff Candler
Mountain Oak Properties LLC
Source: Canopy MLS as distributed by MLS GRID,MLS#: 4269064
Facts & features
Interior
Bedrooms & bathrooms
- Bedrooms: 3
- Bathrooms: 2
- Full bathrooms: 2
- Main level bedrooms: 3
Primary bedroom
- Features: Walk-In Closet(s)
- Level: Main
Bedroom s
- Level: Main
Bedroom s
- Level: Main
Bathroom full
- Features: Garden Tub
- Level: Main
Bathroom full
- Level: Main
Dining room
- Level: Main
Flex space
- Level: Upper
Kitchen
- Level: Main
Laundry
- Level: Main
Living room
- Level: Main
Sunroom
- Level: Main
Heating
- Natural Gas
Cooling
- Central Air
Appliances
- Included: Dishwasher, Electric Oven, Electric Range, Gas Water Heater, Microwave, Refrigerator
- Laundry: Laundry Room, Main Level, Washer Hookup
Features
- Flooring: Carpet, Laminate, Tile
- Has basement: No
- Attic: Pull Down Stairs
- Fireplace features: Gas Log, Gas Vented
Interior area
- Total structure area: 1,952
- Total interior livable area: 1,952 sqft
- Finished area above ground: 1,952
- Finished area below ground: 0
Property
Parking
- Total spaces: 2
- Parking features: Attached Garage, Garage on Main Level
- Attached garage spaces: 2
Features
- Levels: 1 Story/F.R.O.G.
- Patio & porch: Covered, Front Porch, Rear Porch
Lot
- Size: 0.31 Acres
- Features: Level
Details
- Parcel number: 9961479
- Zoning: R-2
- Special conditions: Standard
Construction
Type & style
- Home type: SingleFamily
- Architectural style: Traditional
- Property subtype: Single Family Residence
Materials
- Brick Partial, Vinyl
- Foundation: Slab
- Roof: Shingle
Condition
- New construction: No
- Year built: 1998
Utilities & green energy
- Sewer: Public Sewer
- Water: City
- Utilities for property: Electricity Connected
Community & neighborhood
Location
- Region: Fletcher
- Subdivision: St Johns Commons
HOA & financial
HOA
- Has HOA: Yes
- HOA fee: $65 monthly
- Association name: Cedar Management
- Association phone: 877-252-3327
Other
Other facts
- Listing terms: Cash,Conventional
- Road surface type: Concrete, Paved
Price history
| Date | Event | Price |
|---|---|---|
| 7/7/2025 | Sold | $472,500-2.6%$242/sqft |
Source: | ||
| 6/18/2025 | Listed for sale | $485,000+40.6%$248/sqft |
Source: | ||
| 5/28/2021 | Sold | $345,000+50%$177/sqft |
Source: Public Record Report a problem | ||
| 4/14/2015 | Sold | $230,000-6.5%$118/sqft |
Source: Public Record Report a problem | ||
| 6/1/2006 | Sold | $245,900$126/sqft |
Source: Public Record Report a problem | ||
Public tax history
| Year | Property taxes | Tax assessment |
|---|---|---|
| 2024 | $1,766 | $409,700 |
| 2023 | $1,766 +16.9% | $409,700 +52.2% |
| 2022 | $1,510 | $269,200 |
Find assessor info on the county website
Neighborhood: 28732
Nearby schools
GreatSchools rating
- 6/10Glenn C Marlow ElementaryGrades: K-5Distance: 2.8 mi
- 6/10Rugby MiddleGrades: 6-8Distance: 5.4 mi
- 8/10West Henderson HighGrades: 9-12Distance: 4.9 mi
Schools provided by the listing agent
- Elementary: Glen Marlow
- Middle: Rugby
- High: West Henderson
Source: Canopy MLS as distributed by MLS GRID. This data may not be complete. We recommend contacting the local school district to confirm school assignments for this home.
Get a cash offer in 3 minutes
Find out how much your home could sell for in as little as 3 minutes with a no-obligation cash offer.
Estimated market value
$465,600
Get a cash offer in 3 minutes
Find out how much your home could sell for in as little as 3 minutes with a no-obligation cash offer.
Estimated market value
$465,600

