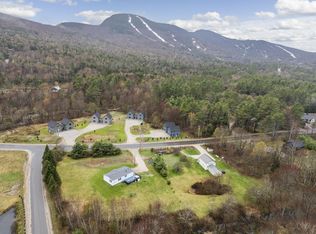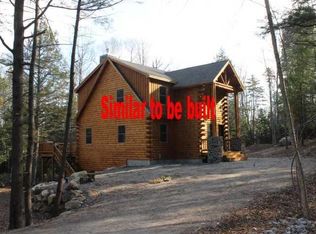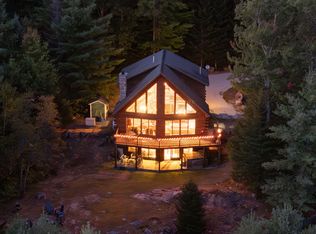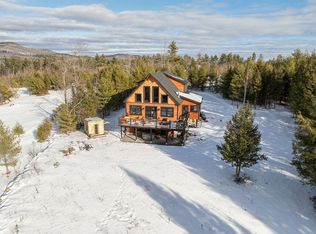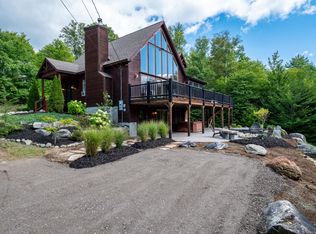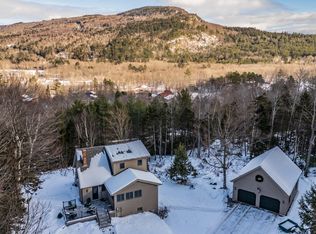Welcome to 343 Sunday River Rd, a charming retreat nestled less than a mile from the base lodge of the legendary Sunday River ski area. Enjoy the proximity to outdoor adventures, with the stunning Sunday River Golf just four miles away and the refreshing waters of Letter S and Frenchman's Hole a short drive for those warm summer days.
This inviting home features over four spacious bedrooms and two and a half baths, providing ample room for family and friends. The well-appointed kitchen is perfect for culinary enthusiasts, while the cozy gas fireplace creates a warm ambiance in the living areas. Step outside to relax in the outdoor hot tub, surrounded by the serene sounds of a babbling brook flowing through the backyard.
With an unfinished basement offering potential for future expansion and a convenient one-bay attached garage for storage, this property combines comfort, functionality, and endless possibilities. Experience the perfect blend of mountain living and modern amenities at 343 Sunday River Rd.
Active
$1,050,000
343 Sunday River Road, Newry, ME 04261
4beds
2,800sqft
Est.:
Single Family Residence
Built in 2022
2.02 Acres Lot
$998,100 Zestimate®
$375/sqft
$-- HOA
What's special
Cozy gas fireplaceOutdoor hot tubSpacious bedroomsWell-appointed kitchen
- 218 days |
- 1,173 |
- 59 |
Zillow last checked: 8 hours ago
Listing updated: November 23, 2025 at 04:15pm
Listed by:
Sally Harkins & Co Real Estate
Source: Maine Listings,MLS#: 1626716
Tour with a local agent
Facts & features
Interior
Bedrooms & bathrooms
- Bedrooms: 4
- Bathrooms: 3
- Full bathrooms: 2
- 1/2 bathrooms: 1
Bedroom 1
- Level: Second
Bedroom 2
- Level: Second
Bedroom 3
- Level: Second
Bonus room
- Level: Second
Dining room
- Level: First
Family room
- Level: Second
Kitchen
- Level: First
Laundry
- Level: First
Living room
- Level: First
Heating
- Forced Air
Cooling
- Central Air
Features
- Flooring: Carpet, Tile, Vinyl
- Basement: Interior Entry,Full,Unfinished
- Number of fireplaces: 1
Interior area
- Total structure area: 2,800
- Total interior livable area: 2,800 sqft
- Finished area above ground: 2,800
- Finished area below ground: 0
Video & virtual tour
Property
Parking
- Total spaces: 1
- Parking features: Gravel, On Site
- Garage spaces: 1
Features
- On waterfront: Yes
- Body of water: unknown
- Frontage length: Waterfrontage: 100,Waterfrontage Owned: 100
Lot
- Size: 2.02 Acres
- Features: Ski Resort, Level, Landscaped, Wooded
Details
- Parcel number: NEWRMR12L14A
- Zoning: shoreland
Construction
Type & style
- Home type: SingleFamily
- Architectural style: Chalet,Contemporary
- Property subtype: Single Family Residence
Materials
- Wood Frame, Wood Siding
- Roof: Shingle
Condition
- Year built: 2022
Utilities & green energy
- Electric: Circuit Breakers
- Sewer: Private Sewer
- Water: Private
Community & HOA
Location
- Region: Newry
Financial & listing details
- Price per square foot: $375/sqft
- Tax assessed value: $834,800
- Annual tax amount: $4,424
- Date on market: 6/14/2025
- Road surface type: Paved
Estimated market value
$998,100
$948,000 - $1.05M
$3,599/mo
Price history
Price history
| Date | Event | Price |
|---|---|---|
| 6/14/2025 | Listed for sale | $1,050,000-4.5%$375/sqft |
Source: | ||
| 3/12/2025 | Listing removed | $1,100,000$393/sqft |
Source: | ||
| 10/29/2024 | Price change | $1,100,000-12%$393/sqft |
Source: | ||
| 9/21/2024 | Listed for sale | $1,250,000+25%$446/sqft |
Source: | ||
| 5/25/2023 | Sold | $1,000,000-9.1%$357/sqft |
Source: | ||
Public tax history
Public tax history
| Year | Property taxes | Tax assessment |
|---|---|---|
| 2024 | $4,424 +19.8% | $834,800 +92.1% |
| 2023 | $3,693 +1.8% | $434,500 |
| 2022 | $3,628 +11237.5% | $434,500 +14383.3% |
Find assessor info on the county website
BuyAbility℠ payment
Est. payment
$5,394/mo
Principal & interest
$4072
Property taxes
$954
Home insurance
$368
Climate risks
Neighborhood: 04261
Nearby schools
GreatSchools rating
- 9/10Woodstock SchoolGrades: K-5Distance: 10.3 mi
- 4/10Telstar Middle SchoolGrades: 6-8Distance: 4.7 mi
- 6/10Telstar High SchoolGrades: 9-12Distance: 4.7 mi
- Loading
- Loading
