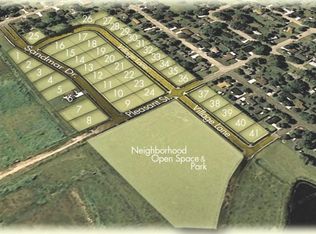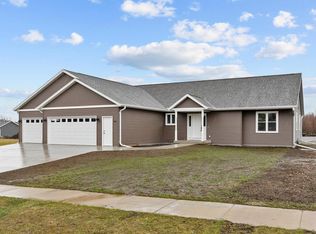Closed
$345,000
343 Village Lane, Ripon, WI 54971
3beds
1,605sqft
Single Family Residence
Built in 2023
0.3 Acres Lot
$373,100 Zestimate®
$215/sqft
$2,221 Estimated rent
Home value
$373,100
$354,000 - $392,000
$2,221/mo
Zestimate® history
Loading...
Owner options
Explore your selling options
What's special
Brand new home located in Ripon, with easy access to Hwy 49, parks, schools and more. 3 bedroom /2 bath with split design and open living concept. Steps to the basement from the 3 car garage and from the home make for easy access. Lots of kitchen cabinets, breakfast bar, ample closets and more can be found within this home. LVP flooring through out common spaces, with carpet in the bedrooms, white trim and cabinetry with ORB metals makes for a pretty and neutral pallet to make your own. Basement is set up for future expansion with egress window and stubbed plumbing for a third bath.***interior photos are of a previously built home, counter tops, some colors and styles of finishes will be different, buyer to verify if material***
Zillow last checked: 8 hours ago
Listing updated: March 06, 2024 at 06:07pm
Listed by:
Jodi Mallas Cell:920-539-0448,
My Property Shoppe LLC
Bought with:
Nicole Wall
Source: WIREX MLS,MLS#: 1958399 Originating MLS: South Central Wisconsin MLS
Originating MLS: South Central Wisconsin MLS
Facts & features
Interior
Bedrooms & bathrooms
- Bedrooms: 3
- Bathrooms: 2
- Full bathrooms: 2
- Main level bedrooms: 3
Primary bedroom
- Level: Main
- Area: 168
- Dimensions: 14 x 12
Bedroom 2
- Level: Main
- Area: 121
- Dimensions: 11 x 11
Bedroom 3
- Level: Main
- Area: 121
- Dimensions: 11 x 11
Bathroom
- Features: Stubbed For Bathroom on Lower, At least 1 Tub, Master Bedroom Bath: Full, Master Bedroom Bath, Master Bedroom Bath: Walk-In Shower
Kitchen
- Level: Main
- Area: 154
- Dimensions: 14 x 11
Living room
- Level: Main
- Area: 272
- Dimensions: 16 x 17
Heating
- Natural Gas, Forced Air
Cooling
- Central Air
Appliances
- Included: Disposal
Features
- Cathedral/vaulted ceiling, High Speed Internet, Breakfast Bar
- Flooring: Wood or Sim.Wood Floors
- Basement: Full,Exposed,Full Size Windows,Sump Pump,Concrete
Interior area
- Total structure area: 1,605
- Total interior livable area: 1,605 sqft
- Finished area above ground: 1,605
- Finished area below ground: 0
Property
Parking
- Total spaces: 3
- Parking features: 3 Car, Attached, Garage Door Opener, Basement Access
- Attached garage spaces: 3
Features
- Levels: One
- Stories: 1
Lot
- Size: 0.30 Acres
Details
- Parcel number: RIP161499SD18000
- Zoning: Res
- Special conditions: Arms Length
- Other equipment: Air exchanger
Construction
Type & style
- Home type: SingleFamily
- Architectural style: Ranch
- Property subtype: Single Family Residence
Materials
- Vinyl Siding
Condition
- 0-5 Years,New Construction,Under Construction
- New construction: Yes
- Year built: 2023
Utilities & green energy
- Sewer: Public Sewer
- Water: Public
- Utilities for property: Cable Available
Community & neighborhood
Location
- Region: Ripon
- Subdivision: Sandmar
- Municipality: Ripon
Price history
| Date | Event | Price |
|---|---|---|
| 3/6/2024 | Sold | $345,000-4.1%$215/sqft |
Source: | ||
| 2/15/2024 | Pending sale | $359,900$224/sqft |
Source: | ||
| 2/10/2024 | Contingent | $359,900$224/sqft |
Source: | ||
| 6/22/2023 | Listed for sale | $359,900$224/sqft |
Source: | ||
Public tax history
| Year | Property taxes | Tax assessment |
|---|---|---|
| 2024 | $5,260 +669.3% | $232,100 +673.7% |
| 2023 | $684 -2.1% | $30,000 |
| 2022 | $699 +0.9% | $30,000 |
Find assessor info on the county website
Neighborhood: 54971
Nearby schools
GreatSchools rating
- NABarlow Park Elementary SchoolGrades: PK-2Distance: 0.3 mi
- 5/10Ripon Middle SchoolGrades: 6-8Distance: 0.4 mi
- 6/10Ripon High SchoolGrades: 9-12Distance: 0.4 mi
Schools provided by the listing agent
- Middle: Ripon
- High: Ripon
- District: Ripon
Source: WIREX MLS. This data may not be complete. We recommend contacting the local school district to confirm school assignments for this home.
Get pre-qualified for a loan
At Zillow Home Loans, we can pre-qualify you in as little as 5 minutes with no impact to your credit score.An equal housing lender. NMLS #10287.
Sell for more on Zillow
Get a Zillow Showcase℠ listing at no additional cost and you could sell for .
$373,100
2% more+$7,462
With Zillow Showcase(estimated)$380,562

