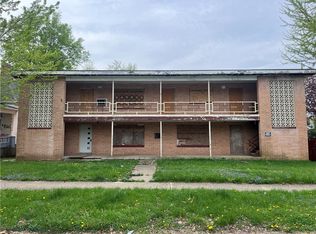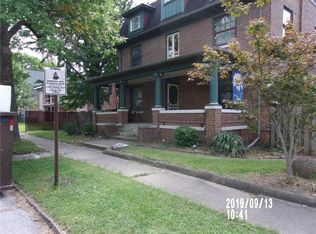Sold for $105,000
$105,000
343 W Macon St, Decatur, IL 62522
2beds
1,300sqft
Single Family Residence
Built in 1892
5,227.2 Square Feet Lot
$74,400 Zestimate®
$81/sqft
$927 Estimated rent
Home value
$74,400
$55,000 - $95,000
$927/mo
Zestimate® history
Loading...
Owner options
Explore your selling options
What's special
Contingency expired and YOU ARE IN LUCK! Simply enchanting - this one is! Little (not so little) white house with the picket fence.......While this home is completely renovated, it still holds much of the historic character and charm that older homes have to offer! Once the home of H. Post of H. Post and Sons Jewelry, this Lovely is OVER 130 years old! This two bedroom darling abounds in BIG tall windows, high ceilings, 2 sets of french doors, and so much more! -- a definite MUST CHECK OUT! Updates (NEW) include: HVAC, Custom Kitchen, Custom Bathrooms. All new plumbing, flooring and paint throughout! Tons of storage on the main level, basement or the upper level. The upper level is clean and very able to be finished as extra living space if desired! The basement is extremely clean and ready for storage, workshop areas or whatever! Come look at this quaint-not so small home for yourself! Picture yourself sitting on the new front porch sipping coffee! You will fall in love!
Zillow last checked: 8 hours ago
Listing updated: June 22, 2025 at 05:31am
Listed by:
Valerie Wallace 217-422-3335,
Main Place Real Estate
Bought with:
Erica Schaefer, 475210085
RE/MAX Executives Plus
Source: CIBR,MLS#: 6247306 Originating MLS: Central Illinois Board Of REALTORS
Originating MLS: Central Illinois Board Of REALTORS
Facts & features
Interior
Bedrooms & bathrooms
- Bedrooms: 2
- Bathrooms: 1
- Full bathrooms: 1
Bedroom
- Description: Flooring: Carpet
- Level: Main
Bedroom
- Description: Flooring: Carpet
- Level: Main
Dining room
- Description: Flooring: Carpet
- Level: Main
Other
- Level: Main
Kitchen
- Description: Flooring: Vinyl
- Level: Main
Laundry
- Level: Main
Living room
- Description: Flooring: Carpet
- Level: Main
Heating
- Gas
Cooling
- Central Air
Appliances
- Included: Dryer, Gas Water Heater, Microwave, Oven, Range, Refrigerator, Range Hood, Washer
- Laundry: Main Level
Features
- Attic, Fireplace, Main Level Primary, Workshop
- Basement: Unfinished,Full
- Number of fireplaces: 2
- Fireplace features: Family/Living/Great Room, Wood Burning
Interior area
- Total structure area: 1,300
- Total interior livable area: 1,300 sqft
- Finished area above ground: 1,300
- Finished area below ground: 0
Property
Parking
- Total spaces: 2
- Parking features: Detached, Garage
- Garage spaces: 2
Features
- Levels: One and One Half
- Patio & porch: Front Porch, Deck
- Exterior features: Deck, Fence, Workshop
- Fencing: Yard Fenced
Lot
- Size: 5,227 sqft
Details
- Parcel number: 041215406005
- Zoning: MUN
- Special conditions: None
Construction
Type & style
- Home type: SingleFamily
- Architectural style: Other
- Property subtype: Single Family Residence
Materials
- Vinyl Siding
- Foundation: Basement
- Roof: Shingle
Condition
- Year built: 1892
Utilities & green energy
- Sewer: Public Sewer
- Water: Public
Community & neighborhood
Location
- Region: Decatur
- Subdivision: Southwestern Add
Other
Other facts
- Road surface type: Gravel
Price history
| Date | Event | Price |
|---|---|---|
| 5/15/2025 | Sold | $105,000-1.8%$81/sqft |
Source: | ||
| 5/9/2025 | Pending sale | $106,900$82/sqft |
Source: | ||
| 4/22/2025 | Listing removed | $106,900$82/sqft |
Source: | ||
| 4/19/2025 | Contingent | $106,900$82/sqft |
Source: | ||
| 4/15/2025 | Listed for sale | $106,900$82/sqft |
Source: | ||
Public tax history
| Year | Property taxes | Tax assessment |
|---|---|---|
| 2024 | $489 +9.6% | $16,055 +3.7% |
| 2023 | $447 +147.8% | $15,487 +8.1% |
| 2022 | $180 -26.5% | $14,331 +7.1% |
Find assessor info on the county website
Neighborhood: 62522
Nearby schools
GreatSchools rating
- 2/10Dennis Lab SchoolGrades: PK-8Distance: 1.2 mi
- 2/10Macarthur High SchoolGrades: 9-12Distance: 1.4 mi
- 2/10Eisenhower High SchoolGrades: 9-12Distance: 1.5 mi
Schools provided by the listing agent
- District: Decatur Dist 61
Source: CIBR. This data may not be complete. We recommend contacting the local school district to confirm school assignments for this home.
Get pre-qualified for a loan
At Zillow Home Loans, we can pre-qualify you in as little as 5 minutes with no impact to your credit score.An equal housing lender. NMLS #10287.

