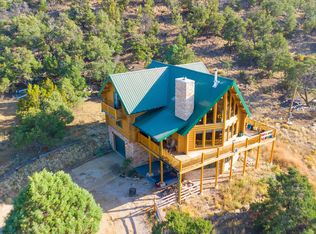Welcome to a truly unique and self-sustaining mountain sanctuary in Wild Horse Ranch, Pie Town, New Mexico -- PREPPER-OFF-GRID-ESTATE - A turnkey off-grid estate spanning two incredible parcels (Lots 74 & 75, Phase 5) 40 Acres TOTAL. You will appreciate the views that stretch for miles, privacy beyond compare, and infrastructure ready for your dreams. Property Overview: Two lots, both fully fenced, including a game-fenced perimeter around Lot 74. Access: Two private, graveled circular driveways from Webb Ranch Road. Water: Shared deep well with 8-10 GPM solar pump, 2500-gallon fresh water tanks for each home (gravity-fed), individual pressure pumps, water filtration, reverse osmosis...
For sale
$1,500,000
343 Webb Ranch Rd, Pie Town, NM 87827
5beds
3,308sqft
Est.:
Single Family Residence
Built in 2018
40 Acres Lot
$1,419,400 Zestimate®
$453/sqft
$-- HOA
What's special
Privacy beyond comparePrivate graveled circular drivewaysGame-fenced perimeter
- 215 days |
- 227 |
- 8 |
Zillow last checked: 8 hours ago
Listing updated: August 28, 2025 at 06:29pm
Listed by:
Ruben A Ortega 505-459-8589,
RE/MAX SELECT 505-798-1000
Source: SWMLS,MLS#: 1086426
Tour with a local agent
Facts & features
Interior
Bedrooms & bathrooms
- Bedrooms: 5
- Bathrooms: 3
- Full bathrooms: 1
- 3/4 bathrooms: 2
Primary bedroom
- Description: Light Filled - Stunning Views!
- Level: Main
- Area: 173.55
- Dimensions: Light Filled - Stunning Views!
Bedroom 2
- Description: Stunning Views! Light Filled...
- Level: Main
- Area: 240.8
- Dimensions: Stunning Views! Light Filled...
Bedroom 3
- Description: Private and Luxurious!
- Level: Lower
- Area: 216
- Dimensions: Private and Luxurious!
Kitchen
- Description: Chefs Kitchen - Island
- Level: Main
- Area: 199.8
- Dimensions: Chefs Kitchen - Island
Living room
- Description: Light and Bright! Open and Spacious - Raised Ceilings!
- Level: Main
- Area: 336.6
- Dimensions: Light and Bright! Open and Spacious - Raised Ceil
Office
- Description: Private!
- Level: Main
- Area: 199.92
- Dimensions: Private!
Heating
- Wood Stove
Cooling
- None
Appliances
- Included: Built-In Electric Range, Dryer, Dishwasher, Microwave, Refrigerator, Self Cleaning Oven, Washer
- Laundry: Other
Features
- Breakfast Area, Bathtub, Dual Sinks, Great Room, Garden Tub/Roman Tub, High Ceilings, High Speed Internet, Country Kitchen, Multiple Living Areas, Main Level Primary, Soaking Tub, Separate Shower, Cable TV, Utility Room, Walk-In Closet(s)
- Flooring: Carpet Free, Laminate, Tile
- Windows: Double Pane Windows, Insulated Windows
- Basement: Interior Entry
- Number of fireplaces: 2
- Fireplace features: Custom, Wood Burning Stove
Interior area
- Total structure area: 3,308
- Total interior livable area: 3,308 sqft
- Finished area below ground: 785
Property
Parking
- Total spaces: 5
- Parking features: Attached, Finished Garage, Garage, Oversized
- Attached garage spaces: 4
- Carport spaces: 1
- Covered spaces: 5
Accessibility
- Accessibility features: Wheelchair Access
Features
- Levels: Two
- Stories: 2
- Patio & porch: Patio
- Exterior features: Outdoor Grill, Patio
- Fencing: Gate
Lot
- Size: 40 Acres
- Features: Landscaped, Meadow, Off Grid, Wooded
Details
- Additional structures: Residence, Shed(s), See Remarks, Storage
- Parcel number: 2060019460263
- Zoning: Out of MLS Area
- Zoning description: A-1
Construction
Type & style
- Home type: SingleFamily
- Property subtype: Single Family Residence
Materials
- Cement Siding, Concrete
- Roof: Mixed
Condition
- Resale
- New construction: No
- Year built: 2018
Details
- Builder name: Resale
Utilities & green energy
- Electric: Energy Storage Device, Other
- Sewer: Other, Septic Tank, See Remarks
- Water: Other, Private, See Remarks, Well
- Utilities for property: See Remarks
Green energy
- Energy generation: Solar, OffGrid
Community & HOA
Community
- Security: Security Gate
- Subdivision: Wild Horse Ranch
HOA
- Services included: None
Location
- Region: Pie Town
Financial & listing details
- Price per square foot: $453/sqft
- Tax assessed value: $106,662
- Annual tax amount: $633
- Date on market: 6/19/2025
- Cumulative days on market: 78 days
- Listing terms: Cash,Owner May Carry
Estimated market value
$1,419,400
$1.35M - $1.49M
$3,326/mo
Price history
Price history
| Date | Event | Price |
|---|---|---|
| 8/29/2025 | Price change | $1,500,000-24.2%$453/sqft |
Source: | ||
| 6/20/2025 | Listed for sale | $1,980,000-0.5%$599/sqft |
Source: | ||
| 5/19/2025 | Listing removed | $1,989,000$601/sqft |
Source: | ||
| 5/29/2024 | Listed for sale | $1,989,000-15.4%$601/sqft |
Source: | ||
| 5/16/2024 | Listing removed | -- |
Source: | ||
Public tax history
Public tax history
| Year | Property taxes | Tax assessment |
|---|---|---|
| 2024 | $535 -16.9% | $35,554 |
| 2023 | $644 +1.6% | $35,554 |
| 2022 | $634 +1.9% | $35,554 |
Find assessor info on the county website
BuyAbility℠ payment
Est. payment
$6,766/mo
Principal & interest
$5816
Home insurance
$525
Property taxes
$425
Climate risks
Neighborhood: 87827
Nearby schools
GreatSchools rating
- 6/10Datil Elementary SchoolGrades: K-6Distance: 26.1 mi
- 4/10Quemado High SchoolGrades: 7-12Distance: 34.3 mi
- 8/10Quemado Elementary SchoolGrades: PK-6Distance: 34.3 mi
