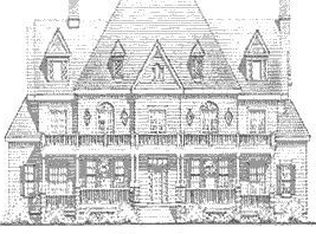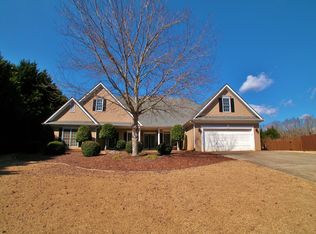Dont miss this lovely brick front and Hardi-plank stepless ranch in this established Forsyth county community within walking distance of top ranking schools, shopping & restaurants. The owners have updated and remolded the kitchen with custom cherry cabinetry and granite and installed new hardwood floors throughtout. Walk into a beautiful tiled foyer with columns that flow to the dining room. The eat in kitchen flows to the oversized fireside family room that has a beautiful trey ceiling and a wall of custom builtin cabinetry and windows that overlook the large flat backyard that is partially fenced for pets. The covered patio is perfect for outside entertaining. The spacious owners suite has a fireplace, trey ceiling and his and her closets. Secondary bedrooms are nice size also. There is a walk in pantry and laundry/mud room. 2020-11-25
This property is off market, which means it's not currently listed for sale or rent on Zillow. This may be different from what's available on other websites or public sources.

