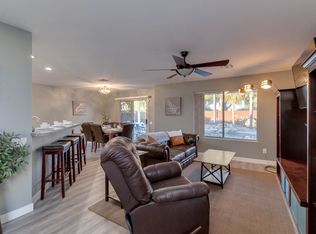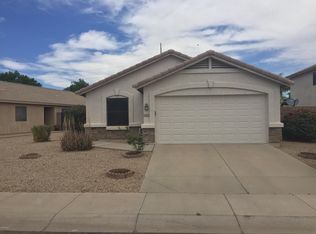Wonderful 3 Bedroom, 2.5 Bath with a spectacular backyard and sparkling Pebble-Tech pool located in Prelude at Paradise Valley. This bright and open floor plan has over 1,800 square feet on two levels, including a large master suite with huge walk-in closet, 2 additional bedrooms and 2 1/2 baths. The upgraded kitchen features stainless steel GE Profile appliances, gas stove, pantry and beautiful counter tops. Other features include vaulted ceilings, formal dining/living room, comfortable family room, dine-in kitchen and breakfast bar, and a loft at the top of a beautiful open staircase! The back yard is an amazing private retreat featuring a beautiful play pool, rock water feature, mature trees, colorful plants, raised planters, grassy area and covered patio for out-door dining. There is even a 2 car garage! This home is located in the highly sought-after Paradise Valley Unified District School District. Designated schools are Quail Run Elementary, Vista Verde Middle School and Paradise Valley High School. Prelude at Paradise Valley a convenient, yet quiet North Phoenix/Paradise Valley neighborhood located within minutes of top golf courses, hiking trails, Desert Ridge shopping, Scottsdale nightlife, Mayo Hospital and Phoenix’s famous sporting/recreational venues. Neighborhood Description Nice Pulte development. Quiet, well-kept neighborhood. Sidewalks and parks. Conveniently located with easy access to Loop 101 and hwy 51. Close to excellent schools and amazing sports complex, Reach 11. Easy access to Desert Ridge, North Scottsdale and down town Phoenix.
This property is off market, which means it's not currently listed for sale or rent on Zillow. This may be different from what's available on other websites or public sources.

