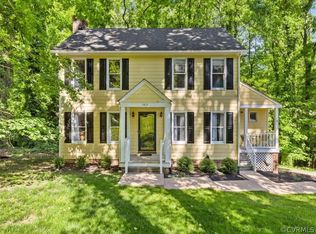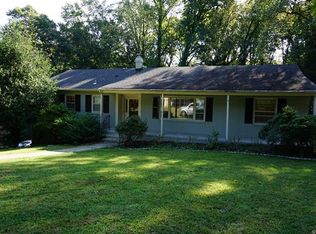Sold for $660,000
$660,000
3430 Ellsworth Rd, Richmond, VA 23235
4beds
3,699sqft
Single Family Residence
Built in 1966
0.41 Acres Lot
$-- Zestimate®
$178/sqft
$3,789 Estimated rent
Home value
Not available
Estimated sales range
Not available
$3,789/mo
Zestimate® history
Loading...
Owner options
Explore your selling options
What's special
Step into luxury with this immaculately renovated home, designed for effortless living and timeless elegance! The main level welcomes you with refinished hardwood floors, fresh paint throughout, and an open, airy layout. Entertain in style in the large living and dining rooms, or unleash your culinary creativity in the oversized chef’s kitchen—complete with all-new appliances, including an induction stove, and a spacious, immaculate design. Relax in the family room with a walkout to a serene screened-in porch, perfect for year-round enjoyment.
Ascend to the second level, where the primary bedroom awaits—a true retreat with ample closet space and an attached en-suite featuring a large walk-in shower and a spacious vanity. Three additional bedrooms, a refinished hall bath, and a convenient linen storage area complete this level, offering space and comfort for all.
The basement level is an entertainer’s dream, boasting a dry bar, half bath, and a versatile recreational room with a walkout to a fenced-in yard. A bonus room and a garage with direct home entry add even more functionality to this exceptional property. With renovated bathrooms throughout and meticulous updates at every turn, this move-in-ready masterpiece blends modern sophistication with everyday practicality—your perfect home awaits!
Zillow last checked: 8 hours ago
Listing updated: May 31, 2025 at 08:09am
Listed by:
Mark Tompkins 804-347-3127,
Samson Properties,
Donna Stewart 804-357-2082,
Samson Properties
Bought with:
Marguerite Mankins, 0225226554
The Steele Group
Source: CVRMLS,MLS#: 2507123 Originating MLS: Central Virginia Regional MLS
Originating MLS: Central Virginia Regional MLS
Facts & features
Interior
Bedrooms & bathrooms
- Bedrooms: 4
- Bathrooms: 4
- Full bathrooms: 2
- 1/2 bathrooms: 2
Primary bedroom
- Description: Full Bath, Walk-in Closet, Ceiling Fan, Hardwood F
- Level: Second
- Dimensions: 19.6 x 13.7
Bedroom 2
- Description: Attached Bath, Fan, Crown Molding, Hardwood Floors
- Level: Second
- Dimensions: 19.6 x 14.11
Bedroom 3
- Description: Ceiling Fan, Hardwood Floors, Crown Molding
- Level: Second
- Dimensions: 13.8 x 13.10
Bedroom 4
- Description: Ceiling Fan, Hardwood Floors
- Level: Second
- Dimensions: 14.7 x 9.11
Additional room
- Description: Opens into Garage, Separate entrance to driveway
- Level: Basement
- Dimensions: 13.2 x 8.6
Dining room
- Description: Ceiling Fixture, Open to Kitchen, Hardwood Floors
- Level: First
- Dimensions: 14.6 x 12.5
Family room
- Description: Fireplace, Walk-out Porch, Hardwood Floors
- Level: First
- Dimensions: 23.2 x 13.3
Other
- Description: Tub & Shower
- Level: Second
Half bath
- Level: Basement
Half bath
- Level: First
Kitchen
- Description: Recessed lights, Induction Oven, Stainless Applian
- Level: First
- Dimensions: 18.1 x 12.4
Laundry
- Level: First
- Dimensions: 0 x 0
Living room
- Description: Hardwood Floors, Natural Lighting, Case Opening
- Level: First
- Dimensions: 19.11 x 14.4
Recreation
- Description: Fireplace, LVP Flooring, Walk-out to yard, Recess
- Level: Basement
- Dimensions: 28.9 x 12.10
Heating
- Electric, Heat Pump
Cooling
- Central Air
Features
- Flooring: Wood
- Basement: Full,Finished,Garage Access
- Attic: Pull Down Stairs
- Number of fireplaces: 2
- Fireplace features: Masonry
Interior area
- Total interior livable area: 3,699 sqft
- Finished area above ground: 2,794
- Finished area below ground: 905
Property
Parking
- Total spaces: 1
- Parking features: Basement, Driveway, Paved
- Garage spaces: 1
- Has uncovered spaces: Yes
Features
- Levels: Two
- Stories: 2
- Patio & porch: Screened, Porch
- Exterior features: Porch, Paved Driveway
- Pool features: None
- Fencing: Back Yard,Chain Link,Fenced
Lot
- Size: 0.41 Acres
Details
- Parcel number: C0010880034
- Zoning description: R-2
- Special conditions: Corporate Listing
Construction
Type & style
- Home type: SingleFamily
- Architectural style: Dutch Colonial
- Property subtype: Single Family Residence
Materials
- Brick, Drywall, Hardboard
Condition
- Resale
- New construction: No
- Year built: 1966
Utilities & green energy
- Sewer: Public Sewer
- Water: Public
Community & neighborhood
Location
- Region: Richmond
- Subdivision: Fernleigh
Other
Other facts
- Ownership: Corporate
- Ownership type: Corporation
Price history
| Date | Event | Price |
|---|---|---|
| 5/30/2025 | Sold | $660,000+0%$178/sqft |
Source: | ||
| 4/20/2025 | Pending sale | $659,950$178/sqft |
Source: | ||
| 4/16/2025 | Listed for sale | $659,950$178/sqft |
Source: | ||
| 4/7/2025 | Pending sale | $659,950$178/sqft |
Source: | ||
| 4/4/2025 | Listed for sale | $659,950+59%$178/sqft |
Source: | ||
Public tax history
| Year | Property taxes | Tax assessment |
|---|---|---|
| 2024 | $4,968 +6.2% | $414,000 +6.2% |
| 2023 | $4,680 | $390,000 |
| 2022 | $4,680 +40.3% | $390,000 +40.3% |
Find assessor info on the county website
Neighborhood: Huguenot
Nearby schools
GreatSchools rating
- 6/10J.B. Fisher Elementary SchoolGrades: PK-5Distance: 0.5 mi
- 3/10Lucille M. Brown Middle SchoolGrades: 6-8Distance: 3.7 mi
- 2/10Huguenot High SchoolGrades: 9-12Distance: 2 mi
Schools provided by the listing agent
- Elementary: Fisher
- Middle: Lucille Brown
- High: Huguenot
Source: CVRMLS. This data may not be complete. We recommend contacting the local school district to confirm school assignments for this home.
Get pre-qualified for a loan
At Zillow Home Loans, we can pre-qualify you in as little as 5 minutes with no impact to your credit score.An equal housing lender. NMLS #10287.

