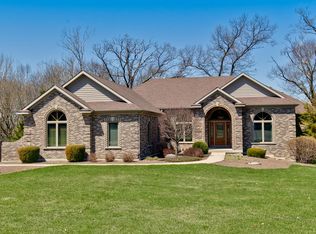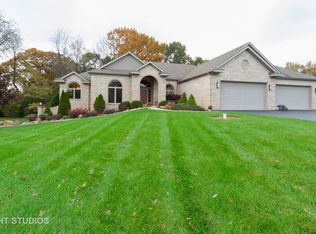WOW!! This impeccably maintained home is neat, clean & ready to impress! Approx. 4500 s.f. of finished living space means endless possibilities for this custom KLM Wellington model. New roof & siding in 2019. Main floor features gorgeous eat-in kitchen with granite counters, newer double oven, back splash, pantry, LED above/under cabinet lighting. Main floor laundry room with nearly new washer/dryer. Living room features gas fireplace, a formal living room, a formal dining room & main floor suite that has so many possibilities: in-law potential with full en-suite bath and walk-in closet. Extra-wide doors for wheelchair accessibility....or make it a main floor primary bedroom or an amazing office. There is direct access from the main floor eating area in kitchen or main floor suite to a GORGEOUS screened deck. Upstairs features primary bedroom with HUGE walk-in closet, bath with double vanity, separate shower, jet tub & linen closet. 2nd bedroom has 2 closets & 1 is L-shaped that goes into unfinished attic area. 3rd bedroom is very big. Guest bath with double sinks & privacy door for shower/toilet area. UNBELIEVABLE finished walk-out basement. This basement is a real show-stopper featuring custom cabinetry with granite, soft close doors/drawers. Live-edge wet bar. Full bathroom. Office or potential 5th bedroom. TONS of storage in utility area. Zoned heating with Aprilaire Hunidifier. ADT security, Surround amp/equipt for outside/basement speakers stay. Walk out and enjoy your gorgeous patio overlooking mature trees, and relax by the Koi pond (4 large Koi included). You will not be disappointed in this gorgeous home!
This property is off market, which means it's not currently listed for sale or rent on Zillow. This may be different from what's available on other websites or public sources.

