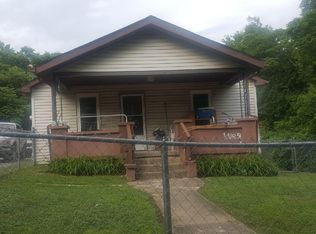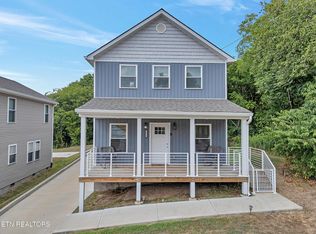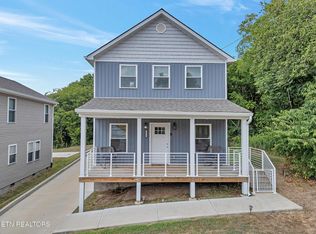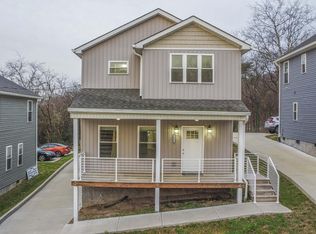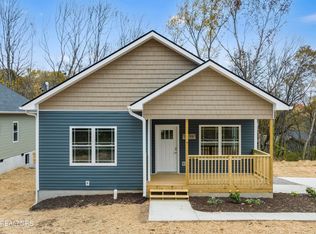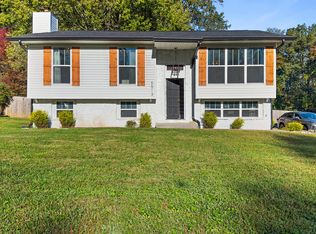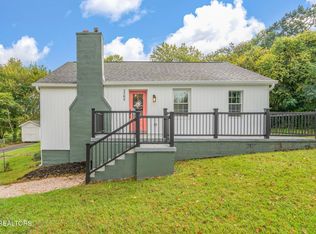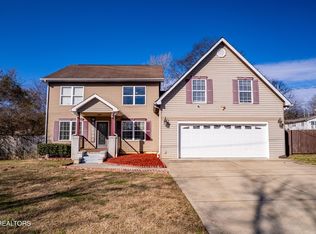PRICE ADJUSTMENT!! PREFERRED LENDER INCENTIVE OFFERED!!
Welcome to 3430 Gap Rd, the first home in the Gap Rd Series: a fresh take on modern living in Knoxville. This new construction home combines clean design, warm finishes, and a smart, functional layout that fits everyday life.
The exterior features dark gray siding, black windows, and natural wood accents for a timeless, modern look. Inside, the open-concept design connects the kitchen, dining, and living spaces, creating an easy flow for both entertaining and daily routines. The kitchen is equipped with stone countertops, a large island, and a walk-in pantry.
The primary suite offers a quiet retreat with dual vanities, a tiled shower, and a spacious walk-in closet. Three additional bedrooms provide flexibility for guests, an office, or family needs.
Enjoy Smoky Mountain views from the property and a flat, usable lot with no HOA giving you the freedom to truly make it your own. Conveniently located near I-640, schools, and shopping, this home blends modern style with everyday comfort.
Pending
Price cut: $10K (12/2)
$365,000
3430 Gap Rd, Knoxville, TN 37921
4beds
1,868sqft
Est.:
Single Family Residence
Built in 2025
0.26 Acres Lot
$-- Zestimate®
$195/sqft
$-- HOA
What's special
Large islandWalk-in pantryTimeless modern lookSpacious walk-in closetOpen-concept designSmoky mountain viewsFlat usable lot
- 95 days |
- 306 |
- 11 |
Likely to sell faster than
Zillow last checked: 8 hours ago
Listing updated: December 22, 2025 at 04:38pm
Listed by:
Robbie Baker 865-389-5534,
eXp Realty, LLC 888-519-5113
Source: East Tennessee Realtors,MLS#: 1318864
Facts & features
Interior
Bedrooms & bathrooms
- Bedrooms: 4
- Bathrooms: 2
- Full bathrooms: 2
Heating
- Central, Electric
Cooling
- Central Air, Ceiling Fan(s)
Appliances
- Included: Dishwasher, Disposal, Microwave, Range
Features
- Walk-In Closet(s), Kitchen Island, Pantry, Breakfast Bar, Eat-in Kitchen
- Windows: Windows - Vinyl
- Basement: Crawl Space
- Has fireplace: No
- Fireplace features: None
Interior area
- Total structure area: 1,868
- Total interior livable area: 1,868 sqft
Property
Parking
- Parking features: Off Street, Designated Parking
Features
- Has view: Yes
- View description: Mountain(s)
Lot
- Size: 0.26 Acres
- Features: Level
Details
- Parcel number: 081IS02803
Construction
Type & style
- Home type: SingleFamily
- Architectural style: Traditional
- Property subtype: Single Family Residence
Materials
- Vinyl Siding, Shingle Siding, Block, Frame
Condition
- Year built: 2025
Utilities & green energy
- Sewer: Public Sewer
- Water: Public
Community & HOA
Community
- Security: Smoke Detector(s)
Location
- Region: Knoxville
Financial & listing details
- Price per square foot: $195/sqft
- Date on market: 10/16/2025
Estimated market value
Not available
Estimated sales range
Not available
Not available
Price history
Price history
| Date | Event | Price |
|---|---|---|
| 12/23/2025 | Pending sale | $365,000$195/sqft |
Source: | ||
| 12/2/2025 | Price change | $365,000-2.7%$195/sqft |
Source: | ||
| 11/3/2025 | Price change | $375,000-6.3%$201/sqft |
Source: | ||
| 10/16/2025 | Listed for sale | $400,000$214/sqft |
Source: | ||
Public tax history
Public tax history
Tax history is unavailable.BuyAbility℠ payment
Est. payment
$1,993/mo
Principal & interest
$1746
Home insurance
$128
Property taxes
$119
Climate risks
Neighborhood: 37921
Nearby schools
GreatSchools rating
- 4/10Lonsdale Elementary SchoolGrades: PK-5Distance: 0.4 mi
- 3/10Northwest Middle SchoolGrades: 6-8Distance: 2.1 mi
- 5/10Central High SchoolGrades: 9-12Distance: 4.4 mi
- Loading
