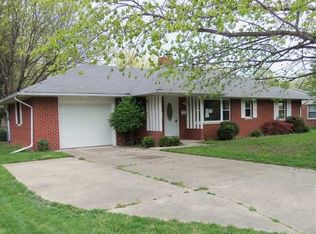Well kept home 3 bedroom brick ranch home in Edgewood. Home features large living room with fireplace and hardwood floors. Updated eat-in kitchen with stainless steel appliances and new laminate flooring in kitchen and laundry room. 2 car attached garage. Home on a corner lot in quiet neighborhood next to Edgewood school. Low taxes! Be sure to check this one out!
This property is off market, which means it's not currently listed for sale or rent on Zillow. This may be different from what's available on other websites or public sources.
