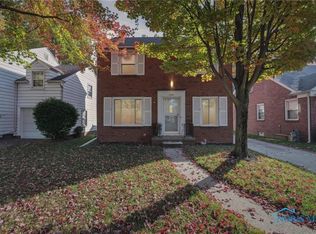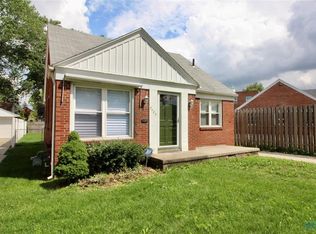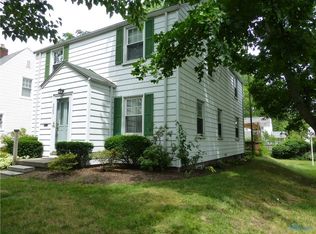Sold for $175,900
$175,900
3430 Maxwell Rd, Toledo, OH 43606
3beds
1,312sqft
Single Family Residence
Built in 1948
5,662.8 Square Feet Lot
$172,100 Zestimate®
$134/sqft
$1,568 Estimated rent
Home value
$172,100
$153,000 - $193,000
$1,568/mo
Zestimate® history
Loading...
Owner options
Explore your selling options
What's special
Welcome to this charming home filled with character and natural light. The bright, airy layout offers a wonderful flow, making it ideal for both everyday living and entertaining. Gorgeous hardwood floors extend throughout the main living areas, adding timeless appeal. The partially finished basement provides additional living space, perfect for a rec room, office, or hobby area. Start your mornings in the all-season sunroom, where you can relax and enjoy the sunrise overlooking the fenced backyard. There is nothing to do but move in! Updates: furnace, A/C, & bathtub/shower surround.
Zillow last checked: 8 hours ago
Listing updated: October 14, 2025 at 06:15am
Listed by:
Nancy Brown 419-704-9981,
The Danberry Co
Bought with:
Kathryn Ellis, 2016002307
The Danberry Co
Source: NORIS,MLS#: 6135301
Facts & features
Interior
Bedrooms & bathrooms
- Bedrooms: 3
- Bathrooms: 1
- Full bathrooms: 1
Primary bedroom
- Features: Ceiling Fan(s)
- Level: Upper
- Dimensions: 16 x 13
Bedroom 2
- Level: Upper
- Dimensions: 16 x 10
Bedroom 3
- Level: Upper
- Dimensions: 12 x 11
Dining room
- Features: Ceiling Fan(s)
- Level: Main
- Dimensions: 11 x 8
Game room
- Level: Lower
- Dimensions: 18 x 12
Kitchen
- Level: Main
- Dimensions: 11 x 10
Living room
- Features: Bay Window
- Level: Main
- Dimensions: 16 x 12
Sun room
- Level: Main
- Dimensions: 12 x 12
Heating
- Forced Air, Natural Gas
Cooling
- Central Air
Appliances
- Included: Dishwasher, Microwave, Water Heater, Dryer, Gas Range Connection, Refrigerator, Washer
Features
- Ceiling Fan(s)
- Flooring: Carpet, Wood, Laminate
- Windows: Bay Window(s)
- Basement: Full
- Has fireplace: No
Interior area
- Total structure area: 1,312
- Total interior livable area: 1,312 sqft
Property
Parking
- Total spaces: 1.5
- Parking features: Concrete, Attached Garage, Driveway, Garage Door Opener
- Garage spaces: 1.5
- Has uncovered spaces: Yes
Features
- Patio & porch: Deck
Lot
- Size: 5,662 sqft
- Dimensions: 142x40
Details
- Parcel number: 0327264
Construction
Type & style
- Home type: SingleFamily
- Architectural style: Traditional
- Property subtype: Single Family Residence
Materials
- Aluminum Siding, Steel Siding
- Roof: Shingle
Condition
- Year built: 1948
Utilities & green energy
- Electric: Circuit Breakers
- Sewer: Sanitary Sewer
- Water: Public
Community & neighborhood
Location
- Region: Toledo
- Subdivision: Hampton Park Addn. Westgate
Other
Other facts
- Listing terms: Cash,Conventional,FHA
Price history
| Date | Event | Price |
|---|---|---|
| 10/3/2025 | Sold | $175,900+3.5%$134/sqft |
Source: NORIS #6135301 Report a problem | ||
| 9/10/2025 | Contingent | $169,900$129/sqft |
Source: NORIS #6135301 Report a problem | ||
| 9/8/2025 | Listed for sale | $169,900+25.9%$129/sqft |
Source: NORIS #6135301 Report a problem | ||
| 9/28/2021 | Sold | $135,000-6.8%$103/sqft |
Source: NORIS #6075251 Report a problem | ||
| 8/20/2021 | Pending sale | $144,900$110/sqft |
Source: | ||
Public tax history
| Year | Property taxes | Tax assessment |
|---|---|---|
| 2024 | $2,781 +17.1% | $46,410 +22.6% |
| 2023 | $2,375 -0.2% | $37,870 |
| 2022 | $2,379 -2.5% | $37,870 |
Find assessor info on the county website
Neighborhood: Ottawa
Nearby schools
GreatSchools rating
- 7/10Elmhurst Elementary SchoolGrades: K-8Distance: 1.2 mi
- 1/10Start High SchoolGrades: 9-12Distance: 1.4 mi
Schools provided by the listing agent
- Elementary: Elmhurst
- High: Start
Source: NORIS. This data may not be complete. We recommend contacting the local school district to confirm school assignments for this home.
Get pre-qualified for a loan
At Zillow Home Loans, we can pre-qualify you in as little as 5 minutes with no impact to your credit score.An equal housing lender. NMLS #10287.
Sell for more on Zillow
Get a Zillow Showcase℠ listing at no additional cost and you could sell for .
$172,100
2% more+$3,442
With Zillow Showcase(estimated)$175,542


