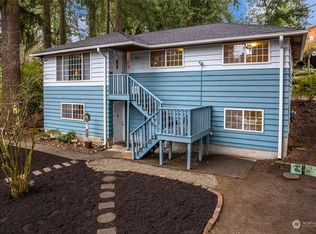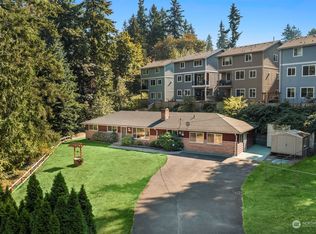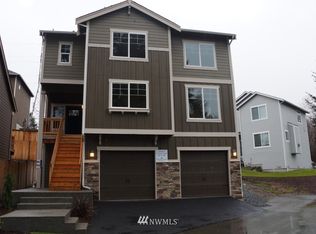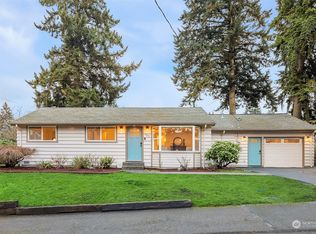Sold
Listed by:
Christi Sheridan-Cisler,
John L. Scott, Inc.
Bought with: Rain Town Realty + JPAR
$1,150,000
3430 NE 17th Place, Renton, WA 98056
4beds
2,980sqft
Single Family Residence
Built in 2007
0.28 Acres Lot
$1,130,900 Zestimate®
$386/sqft
$4,660 Estimated rent
Home value
$1,130,900
$1.07M - $1.19M
$4,660/mo
Zestimate® history
Loading...
Owner options
Explore your selling options
What's special
Exquisitely crafted daylight rambler built by Main Street Builders. Nestled in a tranquil, private setting with stunning views of a pristine natural habitat and the meandering Honey Dew Creek. This impeccably maintained home showcases an exceptional open floorplan and unwavering attention to craftsmanship. Every corner is thoughtfully customized, showcasing the high-end luxury finishes, spacious rooms and private natural setting. One-of-a-kind lower level, where you'll be captivated by 12-foot ceilings, creating an atmosphere of grandeur. The bonus room features a wet bar, cozy gas fireplace, and spacious covered deck ideal for relaxation. Plus two spacious bedrooms offering comfort and privacy for guests. Truly a rare gem!
Zillow last checked: 8 hours ago
Listing updated: January 22, 2024 at 02:05pm
Listed by:
Christi Sheridan-Cisler,
John L. Scott, Inc.
Bought with:
Sao Thi Bac, 22012570
Rain Town Realty + JPAR
Source: NWMLS,MLS#: 2166124
Facts & features
Interior
Bedrooms & bathrooms
- Bedrooms: 4
- Bathrooms: 3
- Full bathrooms: 2
- 3/4 bathrooms: 1
- Main level bedrooms: 2
Primary bedroom
- Level: Main
Bedroom
- Level: Lower
Bedroom
- Level: Lower
Bedroom
- Level: Main
Bathroom full
- Level: Lower
Bathroom full
- Level: Main
Bathroom three quarter
- Level: Main
Dining room
- Level: Main
Entry hall
- Level: Main
Family room
- Level: Lower
Great room
- Level: Main
Kitchen with eating space
- Level: Main
Utility room
- Level: Main
Heating
- Fireplace(s), Forced Air
Cooling
- None
Appliances
- Included: Dishwasher_, Dryer, GarbageDisposal_, Microwave_, Refrigerator_, StoveRange_, Washer, Dishwasher, Garbage Disposal, Microwave, Refrigerator, StoveRange, Water Heater: Gas, Water Heater Location: Lower level
Features
- Bath Off Primary, Dining Room
- Flooring: Ceramic Tile, Hardwood, Vinyl, Carpet
- Doors: French Doors
- Windows: Double Pane/Storm Window, Skylight(s)
- Basement: Daylight,Finished
- Number of fireplaces: 2
- Fireplace features: Gas, Lower Level: 1, Main Level: 1, Fireplace
Interior area
- Total structure area: 2,980
- Total interior livable area: 2,980 sqft
Property
Parking
- Total spaces: 2
- Parking features: Attached Garage
- Attached garage spaces: 2
Features
- Levels: One
- Stories: 1
- Entry location: Main
- Patio & porch: Ceramic Tile, Hardwood, Wall to Wall Carpet, Bath Off Primary, Double Pane/Storm Window, Dining Room, French Doors, Skylight(s), Sprinkler System, Walk-In Closet(s), Wet Bar, Fireplace, Water Heater
- Has view: Yes
- View description: See Remarks, Territorial
Lot
- Size: 0.28 Acres
- Features: Cul-De-Sac, Paved, Secluded, Deck, Gas Available, Sprinkler System
- Topography: SteepSlope,Terraces
- Residential vegetation: Wooded
Details
- Parcel number: 3449500040
- Special conditions: Standard
Construction
Type & style
- Home type: SingleFamily
- Architectural style: Craftsman
- Property subtype: Single Family Residence
Materials
- Cement/Concrete, Stone, Wood Siding
- Foundation: Poured Concrete
- Roof: Composition
Condition
- Very Good
- Year built: 2007
Utilities & green energy
- Electric: Company: PSE
- Sewer: Sewer Connected, Company: City of Renton
- Water: Public, Company: City of Renton
Community & neighborhood
Community
- Community features: Trail(s)
Location
- Region: Renton
- Subdivision: Honey Creek
Other
Other facts
- Listing terms: Cash Out,Conventional
- Cumulative days on market: 493 days
Price history
| Date | Event | Price |
|---|---|---|
| 11/8/2023 | Sold | $1,150,000$386/sqft |
Source: | ||
| 10/4/2023 | Pending sale | $1,150,000$386/sqft |
Source: | ||
| 9/29/2023 | Listed for sale | $1,150,000+66.7%$386/sqft |
Source: | ||
| 7/9/2007 | Sold | $689,900$232/sqft |
Source: | ||
Public tax history
| Year | Property taxes | Tax assessment |
|---|---|---|
| 2024 | $10,245 +8.9% | $1,000,000 +14.4% |
| 2023 | $9,403 -3.2% | $874,000 -13.5% |
| 2022 | $9,711 +18.7% | $1,010,000 +38.4% |
Find assessor info on the county website
Neighborhood: Honey Creek Park
Nearby schools
GreatSchools rating
- 5/10Sierra Heights Elementary SchoolGrades: K-5Distance: 0.8 mi
- 6/10Mcknight Middle SchoolGrades: 6-8Distance: 0.5 mi
- 6/10Hazen Senior High SchoolGrades: 9-12Distance: 1 mi
Get a cash offer in 3 minutes
Find out how much your home could sell for in as little as 3 minutes with a no-obligation cash offer.
Estimated market value
$1,130,900



