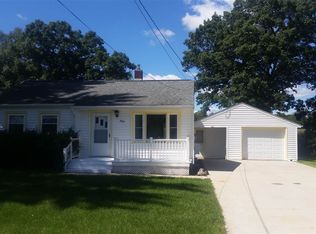Sold
$310,500
3430 Noble Rd, Spring Arbor, MI 49283
4beds
2,800sqft
Single Family Residence
Built in 1967
0.56 Acres Lot
$326,600 Zestimate®
$111/sqft
$2,530 Estimated rent
Home value
$326,600
$284,000 - $379,000
$2,530/mo
Zestimate® history
Loading...
Owner options
Explore your selling options
What's special
Completely rebuilt in 2022, after a fire, you're going to enjoy your like-new home nestled in the sweetest neighborhood in Spring Arbor, next to Bean Elementary. From the open floor plan that includes a lovely kitchen, slider to deck, huge living area and abundance of natural light, to the finished walk out level, you are going to love all of the living space. The main floor is where you will find a beautiful owners-suite with walk-in closet and luxury bath, as well as an additional bedroom and chic bathroom with pedestal tub. Head downstairs to find perfect living, rec, lodging, office, large laundry room, 3rd full bath and the awesome 3 seasons porch. Totalling nearly 3000 square feet, you are going to love calling 3430 Noble Road home!
Zillow last checked: 8 hours ago
Listing updated: June 21, 2024 at 12:11pm
Listed by:
JENIFER SCANLON 734-664-6789,
The Brokerage House,
Kristen King 517-240-3836,
The Brokerage House
Bought with:
LAURA BRANIGAN, 6502401914
HOWARD HANNA REAL ESTATE SERVI
Source: MichRIC,MLS#: 24025988
Facts & features
Interior
Bedrooms & bathrooms
- Bedrooms: 4
- Bathrooms: 3
- Full bathrooms: 3
- Main level bedrooms: 2
Primary bedroom
- Level: Main
- Area: 198.95
- Dimensions: 14.10 x 14.11
Bedroom 2
- Level: Main
- Area: 121.8
- Dimensions: 10.50 x 11.60
Bedroom 3
- Level: Lower
- Area: 223.38
- Dimensions: 21.90 x 10.20
Bedroom 4
- Level: Lower
- Area: 199.92
- Dimensions: 10.20 x 19.60
Primary bathroom
- Level: Main
- Area: 101.1
- Dimensions: 9.10 x 11.11
Family room
- Level: Lower
- Area: 366.93
- Dimensions: 24.30 x 15.10
Kitchen
- Level: Main
- Area: 391.68
- Dimensions: 25.60 x 15.30
Laundry
- Level: Lower
- Area: 222.53
- Dimensions: 11.90 x 18.70
Living room
- Level: Main
- Area: 265.64
- Dimensions: 22.90 x 11.60
Other
- Description: Enclosed Porch
- Level: Lower
- Area: 219.45
- Dimensions: 23.10 x 9.50
Heating
- Forced Air
Cooling
- Central Air
Appliances
- Included: Dishwasher, Disposal, Dryer, Microwave, Oven, Range, Refrigerator, Washer
- Laundry: In Basement
Features
- Basement: Full,Walk-Out Access
- Has fireplace: No
Interior area
- Total structure area: 1,400
- Total interior livable area: 2,800 sqft
- Finished area below ground: 1,400
Property
Parking
- Total spaces: 2
- Parking features: Attached
- Garage spaces: 2
Features
- Stories: 1
Lot
- Size: 0.56 Acres
- Dimensions: 152 x 160
Details
- Parcel number: 000121520100700
Construction
Type & style
- Home type: SingleFamily
- Architectural style: Ranch
- Property subtype: Single Family Residence
Materials
- Vinyl Siding
Condition
- New construction: No
- Year built: 1967
Utilities & green energy
- Sewer: Public Sewer
- Water: Well
- Utilities for property: Natural Gas Connected
Community & neighborhood
Location
- Region: Spring Arbor
Other
Other facts
- Listing terms: Cash,FHA,VA Loan,Conventional
- Road surface type: Paved
Price history
| Date | Event | Price |
|---|---|---|
| 6/21/2024 | Sold | $310,500+7.1%$111/sqft |
Source: | ||
| 5/28/2024 | Contingent | $289,900$104/sqft |
Source: | ||
| 5/24/2024 | Listed for sale | $289,900+88.2%$104/sqft |
Source: | ||
| 6/21/2016 | Sold | $154,000+4.8%$55/sqft |
Source: Public Record Report a problem | ||
| 5/10/2016 | Pending sale | $147,000$53/sqft |
Source: Howard Hanna - Jackson #201601506 Report a problem | ||
Public tax history
| Year | Property taxes | Tax assessment |
|---|---|---|
| 2025 | -- | $155,100 +31.7% |
| 2024 | -- | $117,800 +35.7% |
| 2021 | $2,898 +3.7% | $86,830 +9.9% |
Find assessor info on the county website
Neighborhood: 49283
Nearby schools
GreatSchools rating
- 6/10Bean Elementary SchoolGrades: K-5Distance: 0.1 mi
- 7/10Western Middle SchoolGrades: 6-8Distance: 2 mi
- 8/10Western High SchoolGrades: 9-12Distance: 2 mi

Get pre-qualified for a loan
At Zillow Home Loans, we can pre-qualify you in as little as 5 minutes with no impact to your credit score.An equal housing lender. NMLS #10287.
