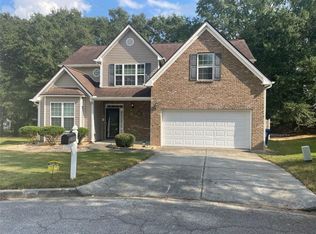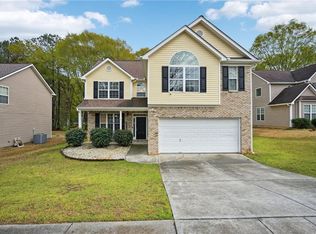Closed
$375,000
3430 Pate Rd, Snellville, GA 30078
3beds
2,104sqft
Single Family Residence
Built in 1990
0.75 Acres Lot
$372,500 Zestimate®
$178/sqft
$2,157 Estimated rent
Home value
$372,500
$343,000 - $402,000
$2,157/mo
Zestimate® history
Loading...
Owner options
Explore your selling options
What's special
Spacious 3BR/2.5BA Home in Snellville - No HOA, Huge Detached Garage/Workshop! Don't miss this incredible opportunity to own a well-maintained home in a quiet Snellville neighborhood with no HOA restrictions! This home features hardwood floors throughout, a large living room with a brick fireplace, and a separate formal dining room-perfect for everyday living and entertaining. Upstairs, you'll find three generously sized bedrooms. The primary suite offers ample space, a walk-in closet, and a private bath with a jetted soaking tub, separate shower, and dual vanities. The kitchen is designed for functionality and style, featuring granite countertops, tile flooring, and all appliances included-making it truly move-in ready. Enjoy outdoor living with a covered front porch, two-level wood deck, and a fully fenced backyard-ideal for pets, play, or relaxing with family and friends. In addition to the attached 2-car garage, this property includes a massive 30x60 detached garage/workshop with electricity, A/C in the rear section, and plumbing available. It comes equipped with a car lift, air compressor hose lines, and recessed lighting, making it perfect for car enthusiasts, small business owners, hobbyists, or anyone needing serious workspace or storage. This home combines comfort, utility, and flexibility in a great location near shopping, dining, and major roadways. A rare find with unlimited potential-schedule your showing today! Seller is offering $3,000 towards the closing cost! Schedule your showing today.
Zillow last checked: 8 hours ago
Listing updated: November 03, 2025 at 07:14am
Listed by:
Mark Spain 770-886-9000,
Mark Spain Real Estate,
Michele Fambrough 706-424-2792,
Mark Spain Real Estate
Bought with:
Non Mls Salesperson, 447079
Non-Mls Company
Source: GAMLS,MLS#: 10569232
Facts & features
Interior
Bedrooms & bathrooms
- Bedrooms: 3
- Bathrooms: 3
- Full bathrooms: 2
- 1/2 bathrooms: 1
Heating
- Electric
Cooling
- Ceiling Fan(s), Central Air
Appliances
- Included: Dishwasher, Refrigerator
- Laundry: Other
Features
- Double Vanity, Walk-In Closet(s)
- Flooring: Hardwood
- Basement: Crawl Space
- Number of fireplaces: 1
- Fireplace features: Living Room, Masonry
- Common walls with other units/homes: No Common Walls
Interior area
- Total structure area: 2,104
- Total interior livable area: 2,104 sqft
- Finished area above ground: 2,104
- Finished area below ground: 0
Property
Parking
- Total spaces: 2
- Parking features: Attached, Detached, Garage
- Has attached garage: Yes
Features
- Levels: Two
- Stories: 2
- Patio & porch: Deck
- Fencing: Back Yard,Chain Link
- Waterfront features: No Dock Or Boathouse
- Body of water: None
Lot
- Size: 0.75 Acres
- Features: Other
Details
- Additional structures: Workshop
- Parcel number: R5035 091
Construction
Type & style
- Home type: SingleFamily
- Architectural style: Traditional
- Property subtype: Single Family Residence
Materials
- Other
- Foundation: Block
- Roof: Other
Condition
- Resale
- New construction: No
- Year built: 1990
Utilities & green energy
- Sewer: Public Sewer
- Water: Public
- Utilities for property: Cable Available, Electricity Available, Phone Available, Sewer Available, Water Available
Community & neighborhood
Community
- Community features: Walk To Schools, Near Shopping
Location
- Region: Snellville
- Subdivision: none
HOA & financial
HOA
- Has HOA: No
- Services included: None
Other
Other facts
- Listing agreement: Exclusive Right To Sell
- Listing terms: Cash,Conventional,FHA,VA Loan
Price history
| Date | Event | Price |
|---|---|---|
| 10/11/2025 | Sold | $375,000$178/sqft |
Source: | ||
| 9/15/2025 | Pending sale | $375,000$178/sqft |
Source: | ||
| 9/3/2025 | Listed for sale | $375,000$178/sqft |
Source: | ||
| 8/20/2025 | Pending sale | $375,000$178/sqft |
Source: | ||
| 8/11/2025 | Price change | $375,000-1.6%$178/sqft |
Source: | ||
Public tax history
| Year | Property taxes | Tax assessment |
|---|---|---|
| 2024 | $4,565 +0.1% | $115,800 |
| 2023 | $4,560 +35.7% | $115,800 +39.9% |
| 2022 | $3,360 +4% | $82,800 +6.1% |
Find assessor info on the county website
Neighborhood: 30078
Nearby schools
GreatSchools rating
- 6/10Norton Elementary SchoolGrades: PK-5Distance: 1.7 mi
- 6/10Snellville Middle SchoolGrades: 6-8Distance: 0.6 mi
- 4/10South Gwinnett High SchoolGrades: 9-12Distance: 1.8 mi
Schools provided by the listing agent
- Elementary: Norton
- Middle: Snellville
- High: South Gwinnett
Source: GAMLS. This data may not be complete. We recommend contacting the local school district to confirm school assignments for this home.
Get a cash offer in 3 minutes
Find out how much your home could sell for in as little as 3 minutes with a no-obligation cash offer.
Estimated market value
$372,500
Get a cash offer in 3 minutes
Find out how much your home could sell for in as little as 3 minutes with a no-obligation cash offer.
Estimated market value
$372,500

