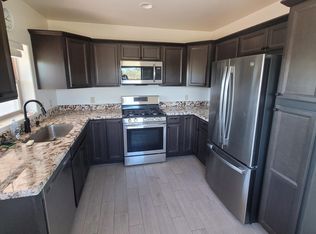Sold for $560,000
$560,000
3430 W Goret Rd, Tucson, AZ 85745
2beds
1,591sqft
Single Family Residence
Built in 1992
6.7 Acres Lot
$-- Zestimate®
$352/sqft
$2,307 Estimated rent
Home value
Not available
Estimated sales range
Not available
$2,307/mo
Zestimate® history
Loading...
Owner options
Explore your selling options
What's special
Amazing home sitting on 6.7 hilltop acres with stunning 360 degree views! Privacy? Yep! Mountain Views? Yep! City Views? Yep! Wrap around Porch? Yep! Field Ranch Fences around the entire property and enough space to create anything!! Sellers think there are at least 100 Saguaro Cacti on this horse property. Inside boasts hardwood floors thru-out, copper piping, tall ceilings, 2 dishwashers, Corian countertops, and Black out rolling Shutters thru-out. Fireplace can be electric or wood burning, and the studio/den could be a 3rd bedroom. The heat pump was replaced a year ago. Tucson H2O in this home and a separate well (w/ newer pump good for 15 yrs) that is used only for irrigation. More info on Well in Agent-Only Remarks. Come treat yourself to a look and experience peace & tranquility!
Zillow last checked: 8 hours ago
Listing updated: December 16, 2025 at 08:12am
Listed by:
Devi Clinton 520-631-4567,
OMNI Homes International
Bought with:
Heather Fernandez
Krasnick Realty & Property Mgmt, LLC
Source: MLS of Southern Arizona,MLS#: 22519072
Facts & features
Interior
Bedrooms & bathrooms
- Bedrooms: 2
- Bathrooms: 2
- Full bathrooms: 2
Primary bathroom
- Features: Exhaust Fan, Shower Only
Dining room
- Features: Dining Area
Kitchen
- Description: Pantry: Cabinet
Living room
- Features: Off Kitchen
Heating
- Heat Pump
Cooling
- Heat Pump, Wall Unit(s)
Appliances
- Included: Dishwasher, Disposal, Electric Cooktop, Electric Oven, Electric Range, Microwave, Refrigerator, Dryer, Washer, Water Heater: Electric, Appliance Color: White
- Laundry: Laundry Closet
Features
- Ceiling Fan(s), Entrance Foyer, High Ceilings, Walk-In Closet(s), High Speed Internet, Living Room, Studio
- Flooring: Concrete, Wood
- Windows: Skylights, Window Covering (Other): Rolling Shutters
- Has basement: No
- Number of fireplaces: 1
- Fireplace features: Wood Burning, Living Room
Interior area
- Total structure area: 1,591
- Total interior livable area: 1,591 sqft
Property
Parking
- Total spaces: 2
- Parking features: RV Access/Parking, Additional Carport, Detached, Storage, Gravel
- Carport spaces: 2
- Has uncovered spaces: Yes
- Details: RV Parking: Space Available
Accessibility
- Accessibility features: None
Features
- Levels: One
- Stories: 1
- Patio & porch: Covered, Patio
- Pool features: None
- Spa features: None
- Fencing: Field,Wrought Iron
- Has view: Yes
- View description: City, Mountain(s), Panoramic, Sunrise, Sunset
Lot
- Size: 6.70 Acres
- Features: Adjacent to Wash, East/West Exposure, Elevated Lot, North/South Exposure, Landscape - Front: Natural Desert, Shrubs, Sprinkler/Drip, Landscape - Rear: Low Care, Natural Desert, Shrubs, Sprinkler/Drip
Details
- Parcel number: 10310029B
- Zoning: SR
- Special conditions: Standard
- Horses can be raised: Yes
Construction
Type & style
- Home type: SingleFamily
- Architectural style: Ranch
- Property subtype: Single Family Residence
Materials
- Frame - Stucco
- Roof: Built-Up - Reflect
Condition
- Existing
- New construction: No
- Year built: 1992
Utilities & green energy
- Electric: Tep
- Gas: None
- Sewer: Septic Tank
- Water: Public
- Utilities for property: Cable Connected
Community & neighborhood
Security
- Security features: Rolling Security Shutters, Smoke Detector(s)
Community
- Community features: None
Location
- Region: Tucson
- Subdivision: N/A
HOA & financial
HOA
- Has HOA: No
Other
Other facts
- Listing terms: Cash,Conventional,FHA,VA
- Ownership: Fee (Simple)
- Ownership type: Sole Proprietor
- Road surface type: Paved
Price history
| Date | Event | Price |
|---|---|---|
| 12/16/2025 | Sold | $560,000-6.6%$352/sqft |
Source: | ||
| 12/16/2025 | Pending sale | $599,500$377/sqft |
Source: | ||
| 11/18/2025 | Contingent | $599,500$377/sqft |
Source: | ||
| 7/19/2025 | Listed for sale | $599,500-2.5%$377/sqft |
Source: | ||
| 7/5/2025 | Listing removed | $615,000$387/sqft |
Source: | ||
Public tax history
| Year | Property taxes | Tax assessment |
|---|---|---|
| 2022 | $4,977 +4.3% | $27,490 -22% |
| 2021 | $4,773 +1.8% | $35,246 +5.5% |
| 2020 | $4,689 | $33,414 +1.5% |
Find assessor info on the county website
Neighborhood: Tucson Mountains
Nearby schools
GreatSchools rating
- 3/10Robins Elementary SchoolGrades: PK-8Distance: 1.2 mi
- 5/10Tucson Magnet High SchoolGrades: 8-12Distance: 5.4 mi
- 4/10Mansfeld Middle SchoolGrades: 6-8Distance: 5.9 mi
Schools provided by the listing agent
- Elementary: Robins
- Middle: Mansfeld
- High: Tucson
- District: TUSD
Source: MLS of Southern Arizona. This data may not be complete. We recommend contacting the local school district to confirm school assignments for this home.
Get pre-qualified for a loan
At Zillow Home Loans, we can pre-qualify you in as little as 5 minutes with no impact to your credit score.An equal housing lender. NMLS #10287.
