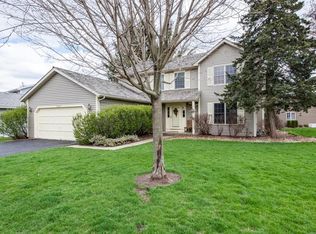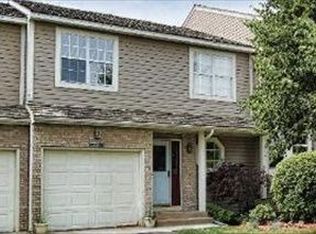FABULOUS MOVE-IN READY TOWNHOME THAT WON'T DISAPPOINT! 2 BEDROOM PLUS LOFT (POTENTIAL 3RD BEDROOM) WITH 2 1/2 BATHS IN A PRIME LOCATION. SO MANY UPGRADES AND IMPROVEMENTS! FRESHLY PAINTED THRU OUT (2019). NEW FRONT DOOR & STORM DOOR. SPACIOUS LIVING ROOM WITH FIREPLACE. SLIDING GLASS DOORS TO EXTENDED OUTDOOR PATIO, LOFT WITH WET BAR (CAN BE CONVERTED BACK TO A CLOSET). UPDATED MASTER BATH CERAMIC TILE, HARDWARE AND SHOWER SHELVING. KITCHEN AND POWDER ROOM HARDWARE UPGRADED WITH IMPORTED IVORY KNOBS. NEW SUMP PUMP PLUS AN EXISTING ADDITIONAL BACKUP PUMP INCLUDED. AIR DUCTS CLEANED AND CHIMNEY SWEPT (2019). GARAGE DOOR OPENER/MOTOR, SENSOR & KEY PAD REPLACED (2018). REMOTE CONTROLLED CEILING FANS. PLENTY OF STORAGE IN THE FULL UNFINISHED BASEMENT. ALL THIS AND MORE PLUS MAINTENANCE FREE LIVING WITH GREAT SCHOOLS. CLOSE TO RESTAURANTS & SHOPPING. SCHEDULE A SHOWING TODAY!
This property is off market, which means it's not currently listed for sale or rent on Zillow. This may be different from what's available on other websites or public sources.

