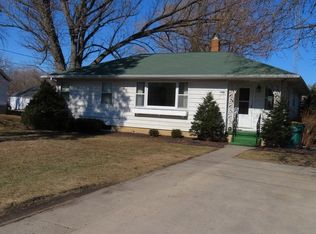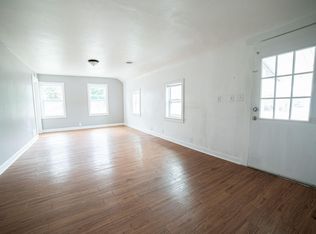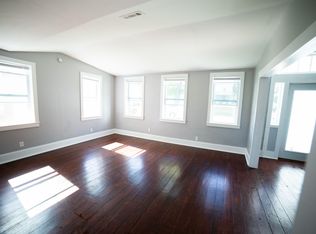Closed
$180,000
34308 Bassett ROAD, Burlington, WI 53105
3beds
1,612sqft
Single Family Residence
Built in 1925
0.34 Acres Lot
$-- Zestimate®
$112/sqft
$2,084 Estimated rent
Home value
Not available
Estimated sales range
Not available
$2,084/mo
Zestimate® history
Loading...
Owner options
Explore your selling options
What's special
Investor or Handyman Special! Don't miss this rare opportunity in the quiet town of Bassett. Nestled on a spacious 0.34-acre lot, this Victorian-style home is full of potential & ready to be brought back to life. Inside, you'll find a charming kitchen, a large dining room with original built-in cabinetry, & both a living & family room--ideal for flexible living spaces. The home features beautiful, original woodwork that showcases its historic character, along with hardwood floors throughout most of the home. Upstairs offers three generously sized bedrooms, a full bath, & an additional den or office that could serve as a 4th bedroom. Located just 2 miles from Twin Lakes & 4 miles from Powers Lake, this property combines peaceful small-town living with easy access to nearby recreation.
Zillow last checked: 8 hours ago
Listing updated: October 21, 2025 at 04:37am
Listed by:
Renata Greeley PropertyInfo@shorewest.com,
Shorewest Realtors, Inc.
Bought with:
Steve Robe Elite Team*
Source: WIREX MLS,MLS#: 1931876 Originating MLS: Metro MLS
Originating MLS: Metro MLS
Facts & features
Interior
Bedrooms & bathrooms
- Bedrooms: 3
- Bathrooms: 1
- Full bathrooms: 1
Primary bedroom
- Level: Upper
- Area: 169
- Dimensions: 13 x 13
Bedroom 2
- Level: Upper
- Area: 156
- Dimensions: 13 x 12
Bedroom 3
- Level: Upper
- Area: 143
- Dimensions: 13 x 11
Bathroom
- Features: Tub Only
Dining room
- Level: Main
- Area: 156
- Dimensions: 13 x 12
Family room
- Level: Main
- Area: 169
- Dimensions: 13 x 13
Kitchen
- Level: Main
- Area: 112
- Dimensions: 14 x 8
Living room
- Level: Main
- Area: 221
- Dimensions: 17 x 13
Office
- Level: Upper
- Area: 72
- Dimensions: 9 x 8
Heating
- Radiant/Hot Water, Other
Cooling
- Other
Appliances
- Included: Oven, Refrigerator
Features
- Flooring: Wood
- Basement: Block,Crawl Space,Full,Stone
Interior area
- Total structure area: 1,612
- Total interior livable area: 1,612 sqft
- Finished area above ground: 1,612
Property
Parking
- Total spaces: 2
- Parking features: Detached, 2 Car
- Garage spaces: 2
Features
- Levels: Two
- Stories: 2
- Patio & porch: Deck
Lot
- Size: 0.34 Acres
Details
- Parcel number: 6041191430325
- Zoning: RES
Construction
Type & style
- Home type: SingleFamily
- Architectural style: Victorian/Federal
- Property subtype: Single Family Residence
Materials
- Other, Vinyl Siding
Condition
- 21+ Years
- New construction: No
- Year built: 1925
Utilities & green energy
- Sewer: Septic Tank
- Water: Well
Community & neighborhood
Location
- Region: Bassett
- Municipality: Randall
Price history
| Date | Event | Price |
|---|---|---|
| 10/20/2025 | Sold | $180,000+2.9%$112/sqft |
Source: | ||
| 8/27/2025 | Contingent | $175,000$109/sqft |
Source: | ||
| 8/21/2025 | Listed for sale | $175,000$109/sqft |
Source: | ||
Public tax history
| Year | Property taxes | Tax assessment |
|---|---|---|
| 2024 | $2,251 -3.9% | $190,900 |
| 2023 | $2,341 -12% | $190,900 |
| 2022 | $2,659 +0.6% | $190,900 |
Find assessor info on the county website
Neighborhood: 53105
Nearby schools
GreatSchools rating
- 4/10Randall Consolidated SchoolGrades: PK-8Distance: 1.8 mi
- 3/10Wilmot High SchoolGrades: 9-12Distance: 2.8 mi
Schools provided by the listing agent
- Elementary: Randall Consolidated School
- High: Wilmot
- District: Randall J1
Source: WIREX MLS. This data may not be complete. We recommend contacting the local school district to confirm school assignments for this home.

Get pre-qualified for a loan
At Zillow Home Loans, we can pre-qualify you in as little as 5 minutes with no impact to your credit score.An equal housing lender. NMLS #10287.


