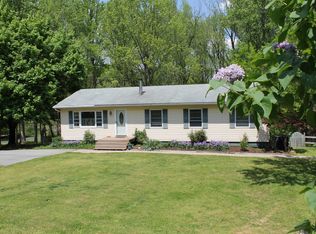Sold for $700,000
$700,000
3431 Chaneyville Rd, Owings, MD 20736
6beds
4,653sqft
Single Family Residence
Built in 1976
3 Acres Lot
$708,300 Zestimate®
$150/sqft
$4,020 Estimated rent
Home value
$708,300
$645,000 - $772,000
$4,020/mo
Zestimate® history
Loading...
Owner options
Explore your selling options
What's special
Set on a tranquil 3-acre lot in desirable Owings, MD, this charming 6-bedroom, 4.5-bath Colonial blends classic elegance with modern comforts. From the eye-catching three-tiered roofline to the soaring two-story foyer, every detail of this home is thoughtfully designed. Interior highlights include gleaming hardwood floors, crown molding, recessed lighting, and dual staircases leading to the upper level. Entertain effortlessly in the formal living and dining rooms, or gather in the spacious kitchen, featuring an induction cooktop, wall oven, center island with bar seating, and a two-way fireplace that adds warmth and charm. A rare find, the main-level In-Law Suite offers a private kitchenette and full bath—perfect for guests or multi-generational living. Upstairs, the primary suite features a private en-suite bath and a barn door slider, creating a cozy, rustic retreat. The walk-out basement extends your living space with a full bath, recreation/game room, and a woodstove insert. Enjoy the outdoors with a screened porch, deck, multi-level paver patio, and fire pit—ideal for relaxing or entertaining year-round. Additional features include an attached garage with space for up to 4 vehicles, two storage sheds (one with electric), and a storage hangar for added utility. Located in a top-rated school district and just 30 minutes to Washington, D.C., Northern Virginia, and Annapolis, this home is both a private retreat and a commuter's dream. Accepting Back up Offers
Zillow last checked: 8 hours ago
Listing updated: November 30, 2025 at 04:04pm
Listed by:
Sarah Reynolds 703-844-3464,
Keller Williams Realty
Bought with:
William Sammons, 635430
Home Towne Real Estate
Source: Bright MLS,MLS#: MDCA2021040
Facts & features
Interior
Bedrooms & bathrooms
- Bedrooms: 6
- Bathrooms: 5
- Full bathrooms: 4
- 1/2 bathrooms: 1
- Main level bathrooms: 2
- Main level bedrooms: 1
Basement
- Area: 660
Heating
- Heat Pump, Electric
Cooling
- Central Air, Electric
Appliances
- Included: Central Vacuum, Cooktop, Dishwasher, Microwave, Oven, Ice Maker, Refrigerator, Electric Water Heater
Features
- Ceiling Fan(s), Recessed Lighting, Built-in Features, 2 Story Ceilings, 9'+ Ceilings
- Flooring: Hardwood, Carpet, Tile/Brick
- Doors: Storm Door(s), French Doors, Sliding Glass
- Windows: Screens, Bay/Bow
- Basement: Walk-Out Access
- Number of fireplaces: 4
Interior area
- Total structure area: 5,313
- Total interior livable area: 4,653 sqft
- Finished area above ground: 4,653
- Finished area below ground: 0
Property
Parking
- Total spaces: 12
- Parking features: Garage Door Opener, Garage Faces Side, Attached, Driveway
- Attached garage spaces: 4
- Uncovered spaces: 8
Accessibility
- Accessibility features: None
Features
- Levels: Three
- Stories: 3
- Pool features: None
Lot
- Size: 3 Acres
Details
- Additional structures: Above Grade, Below Grade
- Parcel number: 0502097540
- Zoning: A
- Special conditions: Standard
Construction
Type & style
- Home type: SingleFamily
- Architectural style: Traditional
- Property subtype: Single Family Residence
Materials
- Brick, Vinyl Siding, Concrete, Stone
- Foundation: Other
Condition
- New construction: No
- Year built: 1976
Utilities & green energy
- Sewer: Septic Exists
- Water: Well
Community & neighborhood
Location
- Region: Owings
- Subdivision: Lord Calvert Hills
Other
Other facts
- Listing agreement: Exclusive Right To Sell
- Ownership: Fee Simple
Price history
| Date | Event | Price |
|---|---|---|
| 7/2/2025 | Sold | $700,000$150/sqft |
Source: | ||
| 5/22/2025 | Contingent | $700,000$150/sqft |
Source: | ||
| 5/14/2025 | Listed for sale | $700,000+41.7%$150/sqft |
Source: | ||
| 10/2/2020 | Sold | $494,000+0.8%$106/sqft |
Source: Public Record Report a problem | ||
| 8/11/2020 | Pending sale | $489,900$105/sqft |
Source: Century 21 New Millennium #MDCA176420 Report a problem | ||
Public tax history
| Year | Property taxes | Tax assessment |
|---|---|---|
| 2025 | $6,414 +6.6% | $594,400 +6.6% |
| 2024 | $6,019 +11.1% | $557,833 +7% |
| 2023 | $5,416 +7.5% | $521,267 +7.5% |
Find assessor info on the county website
Neighborhood: 20736
Nearby schools
GreatSchools rating
- 6/10Sunderland Elementary SchoolGrades: PK-5Distance: 3.4 mi
- 8/10Northern Middle SchoolGrades: 6-8Distance: 0.6 mi
- 9/10Northern High SchoolGrades: 9-12Distance: 0.6 mi
Schools provided by the listing agent
- Elementary: Sunderland
- Middle: Northern
- High: Northern
- District: Calvert County Public Schools
Source: Bright MLS. This data may not be complete. We recommend contacting the local school district to confirm school assignments for this home.

Get pre-qualified for a loan
At Zillow Home Loans, we can pre-qualify you in as little as 5 minutes with no impact to your credit score.An equal housing lender. NMLS #10287.
