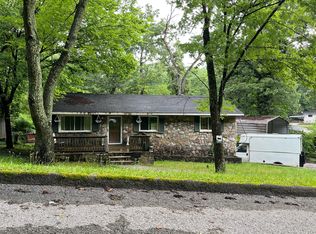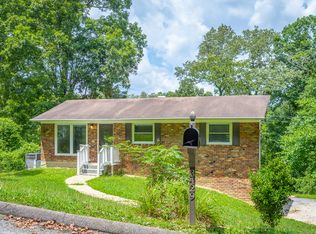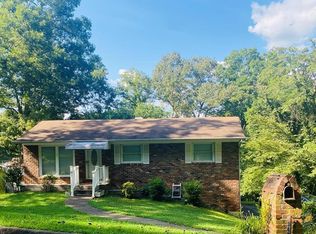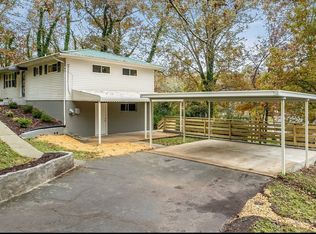Sold for $246,000
$246,000
3431 Hall St, Chattanooga, TN 37415
3beds
1,131sqft
Single Family Residence
Built in 1960
0.44 Acres Lot
$244,800 Zestimate®
$218/sqft
$2,002 Estimated rent
Home value
$244,800
$230,000 - $259,000
$2,002/mo
Zestimate® history
Loading...
Owner options
Explore your selling options
What's special
Welcome to 3431 Hall Street, a brick ranch located in the quiet and coveted Stuart Heights neighborhood. This location offers the best of both worlds, peaceful residential living with quick access to the Northshore, Downtown Chattanooga, and Hixson. With 3 bedrooms and 2.5 bathrooms, this home presents a fantastic opportunity to build equity through thoughtful updates and repairs. The property is priced with that in mind, as the next owner may want to address items like a new roof, soffits, and other improvements.
The finished basement features a convenient partial kitchenette/bar area and offers flexible space for a game room, home office, media area, or extra storage. A one-car garage provides off-street parking, and the covered patio with a privacy wall is ideal for enjoying your morning coffee or relaxing outdoors in the shade. The fenced backyard offers plenty of space for pets to run and play.
Enjoy the walkable neighborhood with nearby schools and amenities like Sidetrack restaurant just around the corner. A convenience store and gas station are nearby, and you're just minutes from local favorites like Brothers Bagels, Food City, an Asian Food and Gifts, and Infinity Flux comic book store. Local lenders are preferred. Schedule your showing today and explore the potential of this well-located Chattanooga home.
Zillow last checked: 8 hours ago
Listing updated: August 28, 2025 at 07:11am
Listed by:
Sarah E Brogdon 423-290-4416,
Real Estate Partners Chattanooga LLC
Bought with:
Matthew Ballard, 339263
Uptown Firm, LLC
Source: Greater Chattanooga Realtors,MLS#: 1517423
Facts & features
Interior
Bedrooms & bathrooms
- Bedrooms: 3
- Bathrooms: 3
- Full bathrooms: 2
- 1/2 bathrooms: 1
Bedroom
- Level: First
Bedroom
- Level: First
Bedroom
- Level: First
Bathroom
- Level: First
Bathroom
- Level: Basement
Other
- Level: First
Family room
- Level: Basement
Kitchen
- Level: First
Living room
- Level: First
Heating
- Central, Electric
Cooling
- Central Air, Electric
Appliances
- Included: Dishwasher, Electric Water Heater, Free-Standing Electric Range
- Laundry: Electric Dryer Hookup, Gas Dryer Hookup, Washer Hookup
Features
- Ceiling Fan(s), Eat-in Kitchen, Open Floorplan, Primary Downstairs, Tub/shower Combo
- Flooring: Hardwood
- Windows: Aluminum Frames, Storm Window(s)
- Basement: Finished
- Has fireplace: No
Interior area
- Total structure area: 1,131
- Total interior livable area: 1,131 sqft
- Finished area above ground: 1,610
- Finished area below ground: 479
Property
Parking
- Total spaces: 1
- Parking features: Basement, Garage Door Opener, Off Street
- Attached garage spaces: 1
Features
- Levels: Two
- Patio & porch: Covered, Patio, Porch, Porch - Covered
- Exterior features: None
- Fencing: Chain Link,Fenced
Lot
- Size: 0.44 Acres
- Dimensions: 90 x 186.6
- Features: Level, Wooded
Details
- Parcel number: 118g G 014
Construction
Type & style
- Home type: SingleFamily
- Property subtype: Single Family Residence
Materials
- Brick
- Foundation: Combination
- Roof: Shingle
Condition
- Fixer
- New construction: No
- Year built: 1960
Utilities & green energy
- Sewer: Public Sewer
- Water: Public
- Utilities for property: Electricity Available, Phone Available, Sewer Connected, Water Available
Community & neighborhood
Community
- Community features: Sidewalks
Location
- Region: Chattanooga
- Subdivision: Lockwood Hgts
Other
Other facts
- Listing terms: Cash,Conventional
Price history
| Date | Event | Price |
|---|---|---|
| 8/21/2025 | Sold | $246,000-3.5%$218/sqft |
Source: Greater Chattanooga Realtors #1517423 Report a problem | ||
| 8/5/2025 | Contingent | $255,000$225/sqft |
Source: Greater Chattanooga Realtors #1517423 Report a problem | ||
| 7/25/2025 | Listed for sale | $255,000+102.4%$225/sqft |
Source: Greater Chattanooga Realtors #1517423 Report a problem | ||
| 3/24/2021 | Listing removed | -- |
Source: Owner Report a problem | ||
| 2/25/2019 | Listing removed | $1,550$1/sqft |
Source: Owner Report a problem | ||
Public tax history
| Year | Property taxes | Tax assessment |
|---|---|---|
| 2024 | $1,005 | $44,925 |
| 2023 | $1,005 | $44,925 |
| 2022 | $1,005 | $44,925 |
Find assessor info on the county website
Neighborhood: Stuart Heights
Nearby schools
GreatSchools rating
- 5/10Rivermont Elementary SchoolGrades: PK-5Distance: 0.4 mi
- 5/10Red Bank Middle SchoolGrades: 6-8Distance: 1.9 mi
- 5/10Red Bank High SchoolGrades: 9-12Distance: 2 mi
Schools provided by the listing agent
- Elementary: Rivermont Elementary
- Middle: Red Bank Middle
- High: Red Bank High School
Source: Greater Chattanooga Realtors. This data may not be complete. We recommend contacting the local school district to confirm school assignments for this home.
Get a cash offer in 3 minutes
Find out how much your home could sell for in as little as 3 minutes with a no-obligation cash offer.
Estimated market value$244,800
Get a cash offer in 3 minutes
Find out how much your home could sell for in as little as 3 minutes with a no-obligation cash offer.
Estimated market value
$244,800



