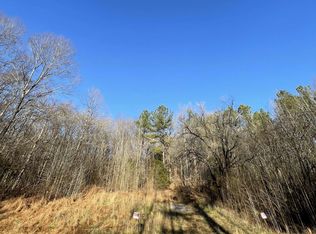Sold for $755,000
$755,000
3431 Irvin Cobb Rd, Murray, KY 42071
3beds
3,809sqft
Single Family Residence
Built in 2017
12.64 Acres Lot
$757,300 Zestimate®
$198/sqft
$2,706 Estimated rent
Home value
$757,300
Estimated sales range
Not available
$2,706/mo
Zestimate® history
Loading...
Owner options
Explore your selling options
What's special
Custom-built Home Designed For Privacy And Stylish Living. Tucked Into 12.64 Acres Of Enchanted Woods Just 2 Miles From Kentucky Lake. Homestead Adventures For Mushrooming, Hunting, Hiking, Bird Watching And Other Wildlife Sightings. Built For Entertaining With Multiple Living Spaces On Three Levels. Features 3 Br/3 Bath With Open Concept Floor Plan And Eclectic Artistic Finishes, Hickory Wood Floors, Screened Porch, Covered Back And Front Porches, And Patio. Primary Suite Is Pure Delight With Large Walk-in Closet And Bath Area Offering Unique Double Sinks From An Old Barber Shop. Impressive Staircase Leads Upstairs To Large Bonus Area And Secondary Bedrooms. The Walk-out Basement Offers Flex Space For Relaxed Gatherings, Kitchenette And Full Bath, Large Office Space And Additional Bedrooms. Solar Shades In Most Rooms. Over The Top Construction With Attention To Details And Quality. 3 Car Garage With Workshop. Buyer Financial Qualifications Must Be Provided For All Showings.
Zillow last checked: 8 hours ago
Listing updated: December 05, 2025 at 01:11pm
Listed by:
Gale Broach Sharp 270-293-9333,
Kopperud Realty
Bought with:
Marsha Bartlett, 264475
eXp Realty, LLC
Source: WKRMLS,MLS#: 132332Originating MLS: Murray/Calloway
Facts & features
Interior
Bedrooms & bathrooms
- Bedrooms: 3
- Bathrooms: 3
- Full bathrooms: 3
- Main level bedrooms: 1
Primary bedroom
- Level: Main
- Area: 210.42
- Dimensions: 16.83 x 12.5
Bedroom 2
- Level: Upper
- Area: 118.33
- Dimensions: 10 x 11.83
Bedroom 3
- Level: Upper
- Area: 118.33
- Dimensions: 10 x 11.83
Bathroom
- Features: Double Vanity, Separate Shower, Walk-In Closet(s), Soaking Tub, Tub Shower
Dining room
- Features: Living/Dining
- Level: Main
- Area: 160
- Dimensions: 10 x 16
Family room
- Level: Basement
- Area: 256
- Dimensions: 16 x 16
Kitchen
- Level: Main
- Area: 161.5
- Dimensions: 9.5 x 17
Living room
- Level: Main
- Area: 288
- Dimensions: 16 x 18
Office
- Level: Upper
- Area: 66
- Dimensions: 5.5 x 12
Heating
- Multiple Units
Cooling
- Central Air
Appliances
- Included: Dishwasher, Dryer, Microwave, Refrigerator, Stove, Washer, Water Purifier, Water Softener, Electric Water Heater
- Laundry: Utility Room, Washer/Dryer Hookup
Features
- Ceiling Fan(s), Closet Light(s), Tray/Vaulted Ceiling, Walk-In Closet(s), High Ceilings
- Flooring: Concrete, Tile, Wood
- Windows: Thermal Pane Windows, Casement Windows
- Basement: Finished,Walk-Out Access,Other/See Remarks
- Attic: Partially Floored,Storage
- Has fireplace: Yes
- Fireplace features: Gas Log, Ventless
Interior area
- Total structure area: 3,809
- Total interior livable area: 3,809 sqft
- Finished area below ground: 1,416
Property
Parking
- Total spaces: 3
- Parking features: Detached, Workshop in Garage, Garage Door Opener, Circular Driveway, Paved
- Garage spaces: 3
- Has uncovered spaces: Yes
Features
- Levels: One and One Half
- Stories: 1
- Patio & porch: Covered Porch, Patio, Screened Porch/Room
- Exterior features: Balcony, Lighting
- Waterfront features: Lake Area, Kentucky Lake
- Body of water: Kentucky Lake
Lot
- Size: 12.64 Acres
- Features: Trees, County, Rolling Slope, Wooded
Construction
Type & style
- Home type: SingleFamily
- Property subtype: Single Family Residence
Materials
- Frame, Other/See Remarks, Dry Wall
- Foundation: Concrete Perimeter
- Roof: Metal
Condition
- New construction: No
- Year built: 2017
Utilities & green energy
- Electric: Circuit Breakers, Western KY RECC
- Sewer: Septic Tank
- Water: Well
- Utilities for property: Propane Tank Rented
Community & neighborhood
Security
- Security features: Smoke Detector(s)
Community
- Community features: Sidewalks
Location
- Region: Murray
- Subdivision: None
HOA & financial
HOA
- Has HOA: No
Price history
| Date | Event | Price |
|---|---|---|
| 12/5/2025 | Sold | $755,000-5%$198/sqft |
Source: WKRMLS #132332 Report a problem | ||
| 7/29/2025 | Price change | $795,000-6.5%$209/sqft |
Source: WKRMLS #132332 Report a problem | ||
| 6/16/2025 | Listed for sale | $850,000$223/sqft |
Source: WKRMLS #132332 Report a problem | ||
Public tax history
Tax history is unavailable.
Neighborhood: 42071
Nearby schools
GreatSchools rating
- 5/10East Calloway Elementary SchoolGrades: K-5Distance: 5.3 mi
- 7/10Calloway County Middle SchoolGrades: 6-8Distance: 10.2 mi
- 8/10Calloway County High SchoolGrades: 9-12Distance: 10.1 mi

Get pre-qualified for a loan
At Zillow Home Loans, we can pre-qualify you in as little as 5 minutes with no impact to your credit score.An equal housing lender. NMLS #10287.

