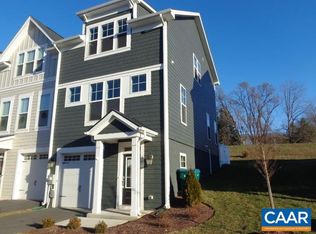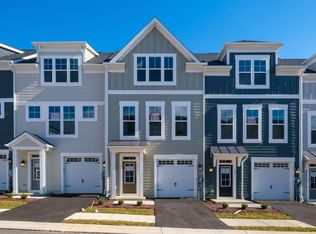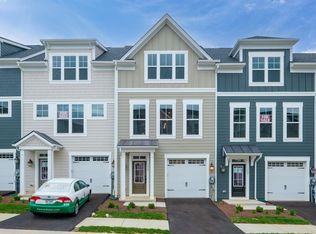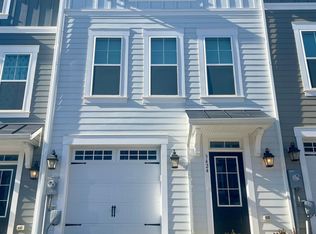Closed
$339,900
3431 Monterey Dr #32F, Rockingham, VA 22801
3beds
2,100sqft
Townhouse
Built in 2024
5,227.2 Square Feet Lot
$355,000 Zestimate®
$162/sqft
$2,361 Estimated rent
Home value
$355,000
$312,000 - $401,000
$2,361/mo
Zestimate® history
Loading...
Owner options
Explore your selling options
What's special
HOME OF THE MONTH Luxury Townhome with Garage – New Price & Investment Opportunity Move-in ready luxury townhome now offered at a new price. This elegant home features three bedrooms, two full bathrooms, two half bathrooms, a finished basement, and a single-car garage. The open-concept design includes a gourmet kitchen and bright living area, ideal for entertaining. Enjoy a private, fenced-in backyard and a community with top-notch amenities. This is not just a home; it’s a prime investment opportunity in luxury living. Elevate your lifestyle with comfort, sophistication, and long-term value. Built similar to photos.
Zillow last checked: 8 hours ago
Listing updated: July 24, 2025 at 09:24pm
Listed by:
Emma Cappellini 703-483-0469,
RE/MAX Distinctive
Bought with:
DANNY MORRIS, 0225113582
REAL ESTATE PLUS
Source: CAAR,MLS#: 657529 Originating MLS: Harrisonburg-Rockingham Area Association of REALTORS
Originating MLS: Harrisonburg-Rockingham Area Association of REALTORS
Facts & features
Interior
Bedrooms & bathrooms
- Bedrooms: 3
- Bathrooms: 4
- Full bathrooms: 2
- 1/2 bathrooms: 2
Heating
- Heat Pump
Cooling
- Central Air
Appliances
- Included: Dishwasher, Electric Range, Microwave, Refrigerator
- Laundry: Washer Hookup, Dryer Hookup
Features
- Eat-in Kitchen
- Windows: Low-Emissivity Windows
- Basement: Finished
- Common walls with other units/homes: 2+ Common Walls
Interior area
- Total structure area: 2,300
- Total interior livable area: 2,100 sqft
- Finished area above ground: 2,100
- Finished area below ground: 0
Property
Parking
- Total spaces: 1
- Parking features: Attached, Garage
- Attached garage spaces: 1
Features
- Levels: Three Or More
- Stories: 3
- Pool features: None
Lot
- Size: 5,227 sqft
Details
- Parcel number: 3411
- Zoning description: R-4 Residential
Construction
Type & style
- Home type: Townhouse
- Property subtype: Townhouse
- Attached to another structure: Yes
Materials
- Fiber Cement, HardiPlank Type, Stick Built
- Foundation: Poured
- Roof: Composition,Shingle
Condition
- New construction: Yes
- Year built: 2024
Details
- Builder name: EVERGREENE HOMES
Utilities & green energy
- Sewer: Public Sewer
- Water: Public
- Utilities for property: Fiber Optic Available
Community & neighborhood
Community
- Community features: Pond
Location
- Region: Rockingham
- Subdivision: PRESTON LAKE
HOA & financial
HOA
- Has HOA: Yes
- HOA fee: $250 monthly
- Amenities included: Clubhouse, Fitness Center, Trail(s), Water
- Services included: Clubhouse, Cable TV, Fitness Facility, Maintenance Grounds, Playground, Pool(s), Trash
Price history
| Date | Event | Price |
|---|---|---|
| 10/28/2024 | Pending sale | $339,900$162/sqft |
Source: HRAR #657529 Report a problem | ||
| 10/5/2024 | Sold | $339,900$162/sqft |
Source: | ||
| 10/5/2024 | Listed for sale | $339,900$162/sqft |
Source: HRAR #657529 Report a problem | ||
Public tax history
Tax history is unavailable.
Neighborhood: 22801
Nearby schools
GreatSchools rating
- 3/10Cub Run Elementary SchoolGrades: PK-5Distance: 4.3 mi
- 7/10Montevideo Middle SchoolGrades: 6-8Distance: 4.1 mi
- 5/10Spotswood High SchoolGrades: 9-12Distance: 4.4 mi
Schools provided by the listing agent
- Elementary: Cub Run (Rockingham)
- Middle: Montevideo
- High: Spotswood
Source: CAAR. This data may not be complete. We recommend contacting the local school district to confirm school assignments for this home.
Get pre-qualified for a loan
At Zillow Home Loans, we can pre-qualify you in as little as 5 minutes with no impact to your credit score.An equal housing lender. NMLS #10287.



