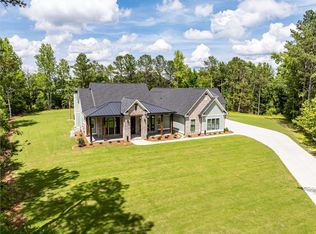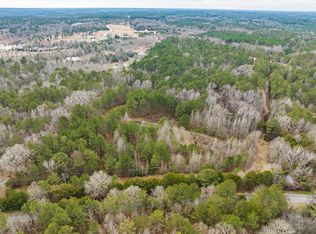Sold for $774,900 on 06/02/25
$774,900
3431 TOM BARTLES Road, Appling, GA 30802
5beds
3,195sqft
Single Family Residence
Built in 2024
2.73 Acres Lot
$792,200 Zestimate®
$243/sqft
$3,168 Estimated rent
Home value
$792,200
$745,000 - $840,000
$3,168/mo
Zestimate® history
Loading...
Owner options
Explore your selling options
What's special
Welcome to 3431 Tom Bartles Rd, a premium new construction home nestled on 2.73 acres of natural beauty in Appling, Georgia. This 5-bedroom, 3.5-bath home offers spacious single-level living with a private guest suite upstairs. High-end finishes and large windows enhance the open layout, bringing in natural light and serene views. Enjoy a rare blend of modern luxury and tranquil surroundings—a perfect retreat with easy access to local amenities. Discover the best of refined living in Appling, GA!
Zillow last checked: 8 hours ago
Listing updated: June 06, 2025 at 06:12am
Listed by:
Greg Oldham 706-877-4000,
Meybohm Real Estate - Evans
Bought with:
Pamela Lynn Lightsey, 394878
Jim Courson Realty
Source: Hive MLS,MLS#: 532900
Facts & features
Interior
Bedrooms & bathrooms
- Bedrooms: 5
- Bathrooms: 4
- Full bathrooms: 3
- 1/2 bathrooms: 1
Primary bedroom
- Level: Main
- Dimensions: 14 x 16
Bedroom 2
- Level: Main
- Dimensions: 12 x 13
Bedroom 3
- Level: Main
- Dimensions: 12 x 11
Bedroom 4
- Level: Main
- Dimensions: 12 x 12
Bedroom 5
- Level: Upper
- Dimensions: 16 x 20
Breakfast room
- Level: Main
- Dimensions: 12 x 14
Dining room
- Level: Main
- Dimensions: 13 x 12
Great room
- Level: Main
- Dimensions: 16 x 19
Kitchen
- Level: Main
- Dimensions: 15 x 16
Laundry
- Level: Main
- Dimensions: 10 x 9
Cooling
- Central Air
Features
- Eat-in Kitchen, Entrance Foyer, Kitchen Island, Walk-In Closet(s)
- Flooring: See Remarks
- Has basement: No
- Number of fireplaces: 1
- Fireplace features: Gas Log, Great Room
Interior area
- Total structure area: 3,195
- Total interior livable area: 3,195 sqft
Property
Parking
- Parking features: Attached, Concrete, Garage
- Has garage: Yes
Features
- Levels: One and One Half
- Patio & porch: Covered, Front Porch, Rear Porch
Lot
- Size: 2.73 Acres
- Dimensions: 2.73 Acres
- Features: Landscaped
Details
- Parcel number: 015093
Construction
Type & style
- Home type: SingleFamily
- Architectural style: See Remarks
- Property subtype: Single Family Residence
Materials
- HardiPlank Type
- Foundation: Slab
- Roof: Composition
Condition
- New Construction
- New construction: Yes
- Year built: 2024
Utilities & green energy
- Sewer: Septic Tank
- Water: Public
Community & neighborhood
Location
- Region: Appling
- Subdivision: Yelton Farms
Other
Other facts
- Listing agreement: Exclusive Right To Sell
- Listing terms: VA Loan,Cash,Conventional
Price history
| Date | Event | Price |
|---|---|---|
| 6/2/2025 | Sold | $774,900$243/sqft |
Source: | ||
| 4/8/2025 | Pending sale | $774,900+307.8%$243/sqft |
Source: | ||
| 12/11/2024 | Sold | $190,000-75.5%$59/sqft |
Source: Public Record Report a problem | ||
| 8/15/2024 | Price change | $774,900+715.7%$243/sqft |
Source: | ||
| 6/17/2022 | Listed for sale | $95,000$30/sqft |
Source: | ||
Public tax history
| Year | Property taxes | Tax assessment |
|---|---|---|
| 2024 | $544 -1.8% | $54,429 |
| 2023 | $554 | $54,429 |
Find assessor info on the county website
Neighborhood: 30802
Nearby schools
GreatSchools rating
- 8/10North Columbia Elementary SchoolGrades: PK-5Distance: 3 mi
- 4/10Harlem Middle SchoolGrades: 6-8Distance: 10.4 mi
- 5/10Harlem High SchoolGrades: 9-12Distance: 11.8 mi
Schools provided by the listing agent
- Elementary: North Columbia
- Middle: Harlem
- High: Harlem
Source: Hive MLS. This data may not be complete. We recommend contacting the local school district to confirm school assignments for this home.

Get pre-qualified for a loan
At Zillow Home Loans, we can pre-qualify you in as little as 5 minutes with no impact to your credit score.An equal housing lender. NMLS #10287.

