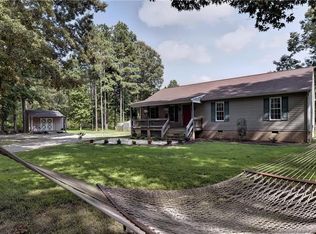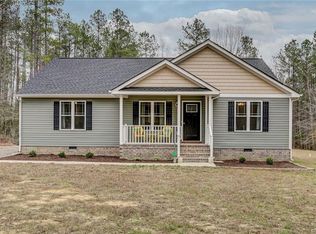Amazing country living on 13.1+/- private acres with private driveway. Situated roughly 1,500 feet off of the road this 3 bedroom, 2 full bath brick rancher has it all. As you approach the home you see 2 fenced pastures with gates, a barn with one stable including a separate tack room and water/electricity. Recently refinished oak hardwood floors throughout dining room, eat-in kitchen, family room, and 2 bedrooms. Large eat-in kitchen has matching whirlpool appliances installed in 2009. Family room has gas fireplace and sliding door giving you access to the rear deck and patio. Master bedroom has walk-in closet, 2nd closet, and private full bathroom. Rear yard has another shed with electricity next to a 21-ft pool, liner was replaced in 2016. Spacious 24' x 25' attached garage has been insulated, sheet rocked, utility sink, work bench, wall cabinets for storage, and garage door openers. 2 attics with pull down stairs provide ample storage. Custom built 3 story tree house perfect for kids or grandkids. Vinyl double hung windows throughout make them easy to clean. Heat pump replaced in 2014. 420' artesian well. Country living at its best and conveniently located to major interstates.
This property is off market, which means it's not currently listed for sale or rent on Zillow. This may be different from what's available on other websites or public sources.

