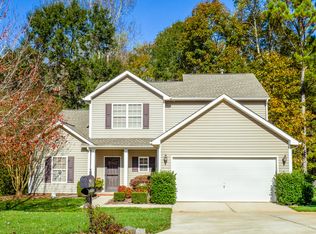Closed
Zestimate®
$570,000
3432 Bruce Rdg, Clover, SC 29710
4beds
2,982sqft
Single Family Residence
Built in 2007
0.39 Acres Lot
$570,000 Zestimate®
$191/sqft
$2,751 Estimated rent
Home value
$570,000
$542,000 - $599,000
$2,751/mo
Zestimate® history
Loading...
Owner options
Explore your selling options
What's special
A Private Creekside Retreat Where Cozy~Meets Natural Beauty. Imagine waking up in a home that feels like a getaway every single day. Tucked away at the end of a peaceful cul-de-sac, this UPDATED 4-bedroom, 3-bath home blends modern design with the serenity of nature. Step onto your back deck with a warm cup of coffee, and you’ll be greeted by the soothing sound of a gentle creek, shaded by a canopy of mature trees. Whether you’re entertaining guests or simply enjoying a quiet morning, this is your own private sanctuary.
Inside nearly every space has been thoughtfully renovated to deliver both style and function. The heart of the home is the chef’s kitchen—an entertainer’s dream—featuring quartz countertops, a marble backsplash, farmhouse sink, Champagne Bronze fixtures, under-cabinet lighting, and brand-new stainless appliances. The oversized island with seating is perfect for gatherings.
Throughout the main level, new luxury vinyl plank flooring, a marble fireplace, statement wall, and chair rail molding create warmth and charm. Need a place to work or study? The dedicated home office has custom built-ins and sconces that make it both practical and inviting.
Upstairs you'll find the primary suite is your personal retreat, complete with a designer statement wall, modern lighting, and a spa-inspired bathroom featuring a freestanding soaking tub, oversized walk-in shower.you'll also find 3 additional bedrooms with oversized closets and a full bath with dual vanities which provides comfort for family and guests.
Step outside, and the lifestyle continues. The fenced backyard overlooks peaceful forest views, where you can host summer cookouts, let pets roam, or simply unwind to the sounds of nature. Neighborhood amenities expand your options—swim in the children's or Jr Olympic pool, play a round of disc golf, hit the tennis or pickleball courts, stroll along scenic walking trails, or spend a relaxing afternoon by the fishing pond.This is more than a home—it’s a lifestyle. A place where modern upgrades meet timeless natural beauty, where every detail has been designed to make life more enjoyable, and where every day feels like a retreat.
oversized 3 car garage with overhead storage, tool storage wall and a new garage door track and fittings!
NEW HVAC 2023!
Add in the highly desirable Clover School District, and you’ll see why this property is a rare find.Love where you live, and live where you love—this is the home you’ve been waiting for.
Zillow last checked: 8 hours ago
Listing updated: December 30, 2025 at 08:09am
Listing Provided by:
Judy Matthews judy@carolinaskyre.com,
Real Broker, LLC
Bought with:
Cindy Crisp
Better Homes and Gardens Real Estate Paracle
Source: Canopy MLS as distributed by MLS GRID,MLS#: 4279076
Facts & features
Interior
Bedrooms & bathrooms
- Bedrooms: 4
- Bathrooms: 3
- Full bathrooms: 3
Primary bedroom
- Level: Upper
Bedroom s
- Level: Upper
Bathroom full
- Level: Main
Bathroom full
- Level: Upper
Dining area
- Level: Main
Family room
- Level: Main
Kitchen
- Features: Kitchen Island, Open Floorplan
- Level: Main
Laundry
- Level: Upper
Loft
- Level: Upper
Office
- Level: Main
Heating
- Forced Air
Cooling
- Ceiling Fan(s), Central Air
Appliances
- Included: Dishwasher, Disposal
- Laundry: Laundry Room, Upper Level
Features
- Windows: Insulated Windows
- Has basement: No
- Attic: Pull Down Stairs
- Fireplace features: Family Room
Interior area
- Total structure area: 2,982
- Total interior livable area: 2,982 sqft
- Finished area above ground: 2,982
- Finished area below ground: 0
Property
Parking
- Total spaces: 3
- Parking features: Driveway, Garage on Main Level
- Garage spaces: 3
- Has uncovered spaces: Yes
Features
- Levels: Two
- Stories: 2
- Patio & porch: Deck, Front Porch
- Pool features: Community
- Fencing: Back Yard
Lot
- Size: 0.39 Acres
- Features: Cul-De-Sac, Wooded
Details
- Parcel number: 5650101174
- Zoning: RC-I
- Special conditions: Standard
Construction
Type & style
- Home type: SingleFamily
- Architectural style: Transitional
- Property subtype: Single Family Residence
Materials
- Brick Partial, Vinyl
- Foundation: Crawl Space
Condition
- New construction: No
- Year built: 2007
Utilities & green energy
- Sewer: County Sewer
- Water: County Water
Community & neighborhood
Community
- Community features: Clubhouse, Picnic Area, Playground, Tennis Court(s), Walking Trails
Location
- Region: Clover
- Subdivision: Mill Creek Falls
Other
Other facts
- Listing terms: Cash,Conventional,FHA,VA Loan
- Road surface type: Concrete, Paved
Price history
| Date | Event | Price |
|---|---|---|
| 12/30/2025 | Sold | $570,000-0.9%$191/sqft |
Source: | ||
| 10/11/2025 | Pending sale | $574,999$193/sqft |
Source: | ||
| 9/14/2025 | Price change | $574,999-0.4%$193/sqft |
Source: | ||
| 9/4/2025 | Price change | $577,399-0.4%$194/sqft |
Source: | ||
| 8/11/2025 | Price change | $579,8990%$194/sqft |
Source: | ||
Public tax history
| Year | Property taxes | Tax assessment |
|---|---|---|
| 2025 | -- | $18,668 +11.1% |
| 2024 | $2,374 +61.2% | $16,801 +65.3% |
| 2023 | $1,473 +21.4% | $10,166 |
Find assessor info on the county website
Neighborhood: 29710
Nearby schools
GreatSchools rating
- 8/10Oakridge ElementaryGrades: PK-5Distance: 1.2 mi
- 5/10Oakridge Middle SchoolGrades: 6-8Distance: 1.2 mi
- 9/10Clover High SchoolGrades: 9-12Distance: 6.1 mi
Schools provided by the listing agent
- Elementary: Oakridge
- Middle: Oakridge
- High: Clover
Source: Canopy MLS as distributed by MLS GRID. This data may not be complete. We recommend contacting the local school district to confirm school assignments for this home.
Get a cash offer in 3 minutes
Find out how much your home could sell for in as little as 3 minutes with a no-obligation cash offer.
Estimated market value
$570,000
