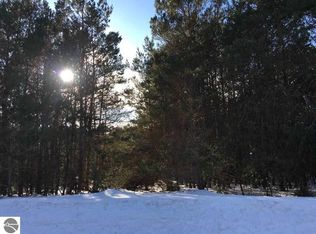Sold for $325,000
$325,000
3432 Tyler Rd SE, Kalkaska, MI 49646
3beds
1,500sqft
Single Family Residence
Built in 2024
2.23 Acres Lot
$333,600 Zestimate®
$217/sqft
$2,176 Estimated rent
Home value
$333,600
Estimated sales range
Not available
$2,176/mo
Zestimate® history
Loading...
Owner options
Explore your selling options
What's special
Better than New 3-Bedroom Home on 2.23 Acres – Your Dream Retreat Awaits! Experience modern living in this stunning new 3-bedroom, 2-bathroom home on 2.23 peaceful acres, featuring 1,500 sq ft of beautifully designed open-concept space with vaulted ceilings. The spacious island kitchen is crafted for both style and function, complete with butcher block countertops. The large primary suite includes a walk-in closet, offering a private retreat within your home. Outside, enjoy an 8' covered front porch, perfect for outdoor relaxation. This home offers the unique opportunity to enjoy the low maintenance option of new construction, with all of the post construction owner upgrades you have been searching for. Surrounded by mature trees, and plenty of elbow room... if you have been looking for a great home, value priced, and all of the convenience of new construction, this is a must see. Located just 30 minutes from Traverse City and 15 minutes from Grayling, this property balances privacy with accessibility—an ideal setting for your comfort and joy!
Zillow last checked: 8 hours ago
Listing updated: March 27, 2025 at 08:59am
Listed by:
Kimberly Kamrow Cell:231-633-1796,
Keller Williams Northern Michigan 231-947-8200
Bought with:
Barb Krueger, 6501380118
Berkshire Hathaway Homeservices - TC
Source: NGLRMLS,MLS#: 1928877
Facts & features
Interior
Bedrooms & bathrooms
- Bedrooms: 3
- Bathrooms: 2
- Full bathrooms: 2
- Main level bathrooms: 2
- Main level bedrooms: 3
Primary bedroom
- Level: Main
- Area: 164.45
- Dimensions: 11.5 x 14.3
Bedroom 2
- Level: Main
- Area: 113.28
- Dimensions: 9.6 x 11.8
Bedroom 3
- Level: Main
- Area: 113.28
- Dimensions: 9.6 x 11.8
Primary bathroom
- Features: Private
Dining room
- Level: Main
- Length: 13.5
Kitchen
- Level: Main
- Length: 13.5
Living room
- Level: Main
- Area: 314
- Dimensions: 20 x 15.7
Heating
- Forced Air, Propane
Cooling
- Central Air
Appliances
- Included: Refrigerator, Oven/Range, Dishwasher, Washer, Dryer, Propane Water Heater
- Laundry: Main Level
Features
- Cathedral Ceiling(s), Pantry, Kitchen Island, Mud Room, Drywall, Ceiling Fan(s), WiFi
- Flooring: Laminate, Carpet
- Has fireplace: No
- Fireplace features: None
Interior area
- Total structure area: 1,500
- Total interior livable area: 1,500 sqft
- Finished area above ground: 1,500
- Finished area below ground: 0
Property
Parking
- Parking features: None, Gravel
Accessibility
- Accessibility features: Accessible Doors, Accessible Hallway(s), Main Floor Access, Accessible Entrance, Covered Entrance, Accessible Full Bath, Raised Toilet
Features
- Levels: One
- Stories: 1
- Patio & porch: Deck, Covered
- Has view: Yes
- View description: Countryside View
- Waterfront features: None
Lot
- Size: 2.23 Acres
- Dimensions: 281 x 348
- Features: Wooded, Evergreens, Level, Metes and Bounds
Details
- Additional structures: None
- Parcel number: 00803600510
- Zoning description: Residential
- Other equipment: Dish TV
Construction
Type & style
- Home type: SingleFamily
- Architectural style: Ranch,Contemporary
- Property subtype: Single Family Residence
Materials
- Frame, Vinyl Siding
- Foundation: Slab
- Roof: Asphalt
Condition
- New construction: No
- Year built: 2024
Utilities & green energy
- Sewer: Private Sewer
- Water: Private
Green energy
- Energy efficient items: Appliances, Windows, Thermostat
Community & neighborhood
Community
- Community features: None
Location
- Region: Kalkaska
- Subdivision: Metes and Bounds
HOA & financial
HOA
- Services included: None
Other
Other facts
- Listing agreement: Exclusive Right Sell
- Price range: $325K - $325K
- Listing terms: Conventional,Cash,FHA,VA Loan
- Ownership type: Private Owner
- Road surface type: Gravel
Price history
| Date | Event | Price |
|---|---|---|
| 3/26/2025 | Sold | $325,000-3%$217/sqft |
Source: | ||
| 11/8/2024 | Listed for sale | $334,900+14.5%$223/sqft |
Source: | ||
| 3/11/2024 | Sold | $292,500+0.9%$195/sqft |
Source: Public Record Report a problem | ||
| 1/17/2024 | Pending sale | $289,900$193/sqft |
Source: | ||
| 11/6/2023 | Listed for sale | $289,900$193/sqft |
Source: | ||
Public tax history
| Year | Property taxes | Tax assessment |
|---|---|---|
| 2024 | $2,122 +1231.1% | $87,000 +1573.1% |
| 2023 | $159 +5% | $5,200 +26.8% |
| 2022 | $152 | $4,100 +17.1% |
Find assessor info on the county website
Neighborhood: 49646
Nearby schools
GreatSchools rating
- 5/10Kalkaska Middle SchoolGrades: 6-8Distance: 5.2 mi
- 7/10Kalkaska High SchoolGrades: 9-12Distance: 4.7 mi
Schools provided by the listing agent
- District: Kalkaska Public Schools
Source: NGLRMLS. This data may not be complete. We recommend contacting the local school district to confirm school assignments for this home.

Get pre-qualified for a loan
At Zillow Home Loans, we can pre-qualify you in as little as 5 minutes with no impact to your credit score.An equal housing lender. NMLS #10287.
