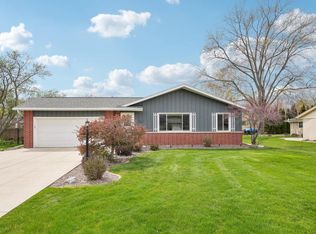Closed
$320,000
3433 Illinois STREET, Mount Pleasant, WI 53405
3beds
1,344sqft
Single Family Residence
Built in 1976
9,583.2 Square Feet Lot
$335,100 Zestimate®
$238/sqft
$1,901 Estimated rent
Home value
$335,100
$302,000 - $375,000
$1,901/mo
Zestimate® history
Loading...
Owner options
Explore your selling options
What's special
Welcome home to this freshly updated 3-bedroom, 1.5-bath ranch, perfectly blending comfort and convenience. Featuring a spacious layout with generously sized bedrooms and double closets, this home offers plenty of room to live and grow. The sunken living room adds a touch of character and charm, while the back patio is ideal for relaxing or entertaining.Enjoy the convenience of a 2-car attached garage and a fully fenced backyard--perfect for pets, kids, or backyard gatherings. With modern updates throughout, all that's left to do is move in and make it your own.As a bonus, a scenic fishing pond is just down the street, adding to the peaceful neighborhood feel. Don't miss this turn-key opportunity!
Zillow last checked: 8 hours ago
Listing updated: August 25, 2025 at 05:18am
Listed by:
Devin Cain 262-902-9152,
Realty ONE Group Boardwalk
Bought with:
Nathan C Griffith
Source: WIREX MLS,MLS#: 1921347 Originating MLS: Metro MLS
Originating MLS: Metro MLS
Facts & features
Interior
Bedrooms & bathrooms
- Bedrooms: 3
- Bathrooms: 2
- Full bathrooms: 1
- 1/2 bathrooms: 1
- Main level bedrooms: 3
Primary bedroom
- Level: Main
- Area: 180
- Dimensions: 12 x 15
Bedroom 2
- Level: Main
- Area: 100
- Dimensions: 10 x 10
Bedroom 3
- Level: Main
- Area: 121
- Dimensions: 11 x 11
Bathroom
- Features: Tub Only, Shower Over Tub
Family room
- Level: Main
- Area: 182
- Dimensions: 14 x 13
Kitchen
- Level: Main
- Area: 126
- Dimensions: 14 x 9
Living room
- Level: Main
- Area: 198
- Dimensions: 18 x 11
Heating
- Natural Gas, Forced Air
Cooling
- Central Air
Appliances
- Included: Dishwasher, Dryer, Range, Refrigerator, Washer
Features
- High Speed Internet
- Basement: Full,Sump Pump
Interior area
- Total structure area: 1,344
- Total interior livable area: 1,344 sqft
Property
Parking
- Total spaces: 2
- Parking features: Garage Door Opener, Attached, 2 Car, 1 Space
- Attached garage spaces: 2
Features
- Levels: One
- Stories: 1
- Fencing: Fenced Yard
Lot
- Size: 9,583 sqft
Details
- Additional structures: Garden Shed
- Parcel number: 151032330271000
- Zoning: RES
Construction
Type & style
- Home type: SingleFamily
- Architectural style: Ranch
- Property subtype: Single Family Residence
Materials
- Aluminum Siding, Brick, Brick/Stone, Wood Siding
Condition
- 21+ Years
- New construction: No
- Year built: 1976
Utilities & green energy
- Sewer: Public Sewer
- Water: Public
- Utilities for property: Cable Available
Community & neighborhood
Location
- Region: Racine
- Municipality: Mount Pleasant
Price history
| Date | Event | Price |
|---|---|---|
| 8/8/2025 | Sold | $320,000-5.2%$238/sqft |
Source: | ||
| 7/9/2025 | Contingent | $337,497$251/sqft |
Source: | ||
| 7/7/2025 | Price change | $337,497-2.2%$251/sqft |
Source: | ||
| 6/20/2025 | Price change | $344,997-1.4%$257/sqft |
Source: | ||
| 6/10/2025 | Price change | $349,997-2.8%$260/sqft |
Source: | ||
Public tax history
| Year | Property taxes | Tax assessment |
|---|---|---|
| 2024 | $3,924 -11.6% | $255,400 +10.6% |
| 2023 | $4,437 +27.9% | $230,900 +5.6% |
| 2022 | $3,470 -1.9% | $218,700 +9.7% |
Find assessor info on the county website
Neighborhood: 53405
Nearby schools
GreatSchools rating
- 2/10Johnson Elementary SchoolGrades: PK-5Distance: 0.7 mi
- NAMitchell Middle SchoolGrades: 6-8Distance: 1.2 mi
- 3/10Case High SchoolGrades: 9-12Distance: 2.7 mi
Schools provided by the listing agent
- District: Racine
Source: WIREX MLS. This data may not be complete. We recommend contacting the local school district to confirm school assignments for this home.

Get pre-qualified for a loan
At Zillow Home Loans, we can pre-qualify you in as little as 5 minutes with no impact to your credit score.An equal housing lender. NMLS #10287.
Sell for more on Zillow
Get a free Zillow Showcase℠ listing and you could sell for .
$335,100
2% more+ $6,702
With Zillow Showcase(estimated)
$341,802