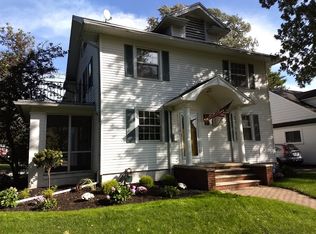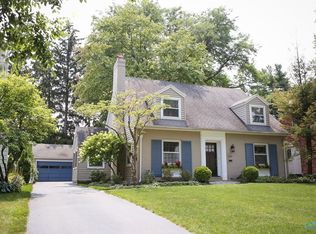Sold for $259,000
$259,000
3433 Kirkwall Rd, Toledo, OH 43606
3beds
1,460sqft
Single Family Residence
Built in 1936
7,840.8 Square Feet Lot
$297,000 Zestimate®
$177/sqft
$2,122 Estimated rent
Home value
$297,000
$279,000 - $318,000
$2,122/mo
Zestimate® history
Loading...
Owner options
Explore your selling options
What's special
Absolutely Adorable! Fresh paint, updated, decorated, darling Cape Cod with charm Galore. Hardwood floors, beautiful paint colors, Stainless steel appliances, french door to back yard. Walk to school. Living room boasts hardwood floors, marble around fireplace and bay window. Built-ins located in the dining room which also leads to patio as well as lovely private backyard. Separate bedroom areas while large primary bedroom has huge walk in closet. Newer appliances. Washer & dryer included. Half bath on first floor & finished lower level has huge fulll bath. Furnace/AC new in 2014.
Zillow last checked: 8 hours ago
Listing updated: October 13, 2025 at 11:57pm
Listed by:
Julia J. D'Arcangelo 419-290-3037,
The Danberry Co
Bought with:
Kristie A. Feeback, 2004010660
The Danberry Co
Source: NORIS,MLS#: 6106844
Facts & features
Interior
Bedrooms & bathrooms
- Bedrooms: 3
- Bathrooms: 3
- Full bathrooms: 2
- 1/2 bathrooms: 1
Primary bedroom
- Level: Upper
- Dimensions: 19 x 13
Bedroom 2
- Level: Upper
- Dimensions: 15 x 11
Bedroom 3
- Level: Upper
- Dimensions: 11 x 9
Den
- Level: Main
- Dimensions: 11 x 6
Dining room
- Level: Main
- Dimensions: 13 x 10
Kitchen
- Level: Main
- Dimensions: 11 x 9
Living room
- Level: Main
- Dimensions: 19 x 13
Heating
- Forced Air, Natural Gas
Cooling
- Central Air
Appliances
- Included: Dishwasher, Microwave, Water Heater, Dryer, Refrigerator, Washer
Features
- Flooring: Tile, Wood
- Basement: Finished,Full
- Has fireplace: Yes
- Fireplace features: Living Room, Wood Burning
Interior area
- Total structure area: 1,460
- Total interior livable area: 1,460 sqft
Property
Parking
- Total spaces: 1
- Parking features: Asphalt, Attached Garage, Driveway
- Garage spaces: 1
- Has uncovered spaces: Yes
Features
- Levels: One and One Half
- Patio & porch: Patio
Lot
- Size: 7,840 sqft
- Dimensions: 8,000
Details
- Parcel number: 8803801
- Zoning: RES
Construction
Type & style
- Home type: SingleFamily
- Architectural style: Cape Cod
- Property subtype: Single Family Residence
Materials
- Brick
- Roof: Shingle
Condition
- Year built: 1936
Utilities & green energy
- Sewer: Sanitary Sewer
- Water: Public
Community & neighborhood
Location
- Region: Toledo
- Subdivision: Ottawa Hills
Other
Other facts
- Listing terms: Cash,Conventional
Price history
| Date | Event | Price |
|---|---|---|
| 10/26/2023 | Sold | $259,000+1.6%$177/sqft |
Source: NORIS #6106844 Report a problem | ||
| 10/2/2023 | Contingent | $255,000$175/sqft |
Source: NORIS #6106844 Report a problem | ||
| 9/26/2023 | Listed for sale | $255,000+42.5%$175/sqft |
Source: NORIS #6106844 Report a problem | ||
| 11/10/2017 | Sold | $179,000-8.2%$123/sqft |
Source: NORIS #6015521 Report a problem | ||
| 10/17/2017 | Pending sale | $194,900$133/sqft |
Source: Effler Schmitt Co #6015521 Report a problem | ||
Public tax history
| Year | Property taxes | Tax assessment |
|---|---|---|
| 2024 | $8,502 +21.1% | $96,530 +32.8% |
| 2023 | $7,021 -1% | $72,695 |
| 2022 | $7,090 -1.3% | $72,695 |
Find assessor info on the county website
Neighborhood: 43606
Nearby schools
GreatSchools rating
- 8/10Ottawa Hills Elementary SchoolGrades: K-6Distance: 0.2 mi
- 8/10Ottawa Hills High SchoolGrades: 7-12Distance: 0.4 mi
Schools provided by the listing agent
- Elementary: Ottawa Hills
- High: Ottawa Hills
Source: NORIS. This data may not be complete. We recommend contacting the local school district to confirm school assignments for this home.
Get pre-qualified for a loan
At Zillow Home Loans, we can pre-qualify you in as little as 5 minutes with no impact to your credit score.An equal housing lender. NMLS #10287.
Sell with ease on Zillow
Get a Zillow Showcase℠ listing at no additional cost and you could sell for —faster.
$297,000
2% more+$5,940
With Zillow Showcase(estimated)$302,940

