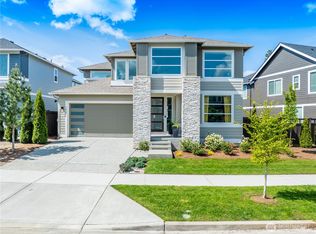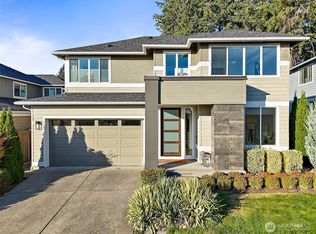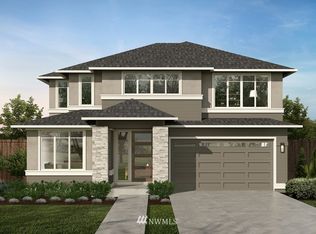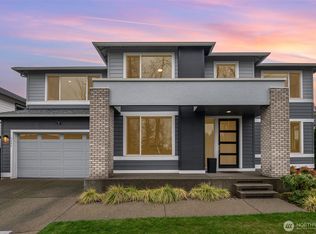Sold
Listed by:
Dave Piedrahita,
Keller Williams Realty Bothell
Bought with: The Agency Northwest
$1,250,000
3433 SE 18th Street, Renton, WA 98058
5beds
3,082sqft
Single Family Residence
Built in 2020
5,209.78 Square Feet Lot
$1,217,500 Zestimate®
$406/sqft
$4,573 Estimated rent
Home value
$1,217,500
$1.12M - $1.33M
$4,573/mo
Zestimate® history
Loading...
Owner options
Explore your selling options
What's special
Welcome to this exceptional Mainvue home! The coveted ‘Hudson’ floorplan offers over 3000 sqft of spacious living. Meticulously maintained, this residence features 5 bedrooms, 2.75 baths, a main floor bedroom with a 3/4 bath, oversized windows, a mudroom, pantry, and a covered outdoor room with a fireplace. Additionally, it boasts an oversized primary suite, EV readiness, and generator ready. Nestled in a mature community, this property is a must-see! Step inside and be captivated by the thoughtful details, and abundant natural light. Whether unwinding by the fireplace or enjoying the outdoor space, this home offers the perfect blend of comfort and sophistication. And don’t miss the amazing chef’s kitchen, where culinary magic happens!
Zillow last checked: 8 hours ago
Listing updated: July 03, 2024 at 12:51pm
Listed by:
Dave Piedrahita,
Keller Williams Realty Bothell
Bought with:
Manu Vij, 112335
The Agency Northwest
Source: NWMLS,MLS#: 2236356
Facts & features
Interior
Bedrooms & bathrooms
- Bedrooms: 5
- Bathrooms: 3
- Full bathrooms: 2
- 3/4 bathrooms: 1
- Main level bathrooms: 1
- Main level bedrooms: 1
Primary bedroom
- Level: Second
Bedroom
- Level: Second
Bedroom
- Level: Main
Bedroom
- Level: Second
Bedroom
- Level: Second
Bathroom three quarter
- Level: Main
Bathroom full
- Level: Second
Bathroom full
- Level: Second
Bonus room
- Level: Second
Den office
- Level: Main
Dining room
- Level: Main
Entry hall
- Level: Main
Kitchen with eating space
- Level: Main
Living room
- Level: Main
Utility room
- Level: Second
Heating
- Fireplace(s), 90%+ High Efficiency, Forced Air
Cooling
- Central Air
Appliances
- Included: Dishwashers_, Dryer(s), GarbageDisposal_, Microwaves_, Refrigerators_, StovesRanges_, Washer(s), Dishwasher(s), Garbage Disposal, Microwave(s), Refrigerator(s), Stove(s)/Range(s), Water Heater: Tankless, Water Heater Location: Garage
Features
- Bath Off Primary, Ceiling Fan(s), Dining Room, High Tech Cabling, Walk-In Pantry
- Flooring: Vinyl Plank, Carpet
- Windows: Double Pane/Storm Window
- Basement: None
- Number of fireplaces: 2
- Fireplace features: Gas, Main Level: 2, Fireplace
Interior area
- Total structure area: 3,082
- Total interior livable area: 3,082 sqft
Property
Parking
- Total spaces: 2
- Parking features: Attached Garage
- Attached garage spaces: 2
Features
- Levels: Two
- Stories: 2
- Entry location: Main
- Patio & porch: Wall to Wall Carpet, Bath Off Primary, Ceiling Fan(s), Double Pane/Storm Window, Dining Room, High Tech Cabling, Walk-In Closet(s), Walk-In Pantry, Wired for Generator, Fireplace, Water Heater
- Has view: Yes
- View description: Territorial
Lot
- Size: 5,209 sqft
- Features: Curbs, Paved, Sidewalk, Cable TV, Deck, Electric Car Charging, Fenced-Fully, Gas Available, High Speed Internet, Patio
- Topography: Level
- Residential vegetation: Fruit Trees
Details
- Parcel number: 0188800540
- Zoning description: Jurisdiction: City
- Special conditions: Standard
- Other equipment: Wired for Generator
Construction
Type & style
- Home type: SingleFamily
- Architectural style: Northwest Contemporary
- Property subtype: Single Family Residence
Materials
- Cement Planked
- Foundation: Poured Concrete
- Roof: Composition
Condition
- Very Good
- Year built: 2020
Details
- Builder name: Mainvue
Utilities & green energy
- Electric: Company: PSE
- Sewer: Sewer Connected, Company: Renton Utilities
- Water: Public, Company: Renton Utilities
- Utilities for property: Xfinity, Xfinity
Community & neighborhood
Community
- Community features: CCRs, Park, Playground, Trail(s)
Location
- Region: Renton
- Subdivision: Tiffany Park
HOA & financial
HOA
- HOA fee: $140 monthly
- Association phone: 888-327-6682
Other
Other facts
- Listing terms: Cash Out,Conventional,FHA,VA Loan
- Cumulative days on market: 345 days
Price history
| Date | Event | Price |
|---|---|---|
| 7/2/2024 | Sold | $1,250,000-3.8%$406/sqft |
Source: | ||
| 6/6/2024 | Pending sale | $1,300,000$422/sqft |
Source: | ||
| 5/16/2024 | Listed for sale | $1,300,000+58.5%$422/sqft |
Source: | ||
| 10/8/2020 | Sold | $820,009$266/sqft |
Source: | ||
Public tax history
| Year | Property taxes | Tax assessment |
|---|---|---|
| 2024 | $10,900 +10.6% | $1,063,000 +16.2% |
| 2023 | $9,859 +0.3% | $915,000 -10.1% |
| 2022 | $9,833 +1.3% | $1,018,000 +17.1% |
Find assessor info on the county website
Neighborhood: Tiffany Park
Nearby schools
GreatSchools rating
- 3/10Tiffany Park Elementary SchoolGrades: K-5Distance: 0.3 mi
- 5/10Nelsen Middle SchoolGrades: 6-8Distance: 1.3 mi
- 5/10Lindbergh Senior High SchoolGrades: 9-12Distance: 0.6 mi

Get pre-qualified for a loan
At Zillow Home Loans, we can pre-qualify you in as little as 5 minutes with no impact to your credit score.An equal housing lender. NMLS #10287.



