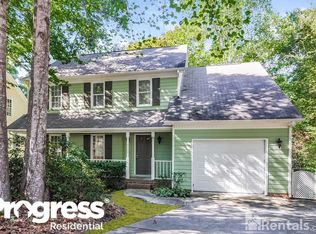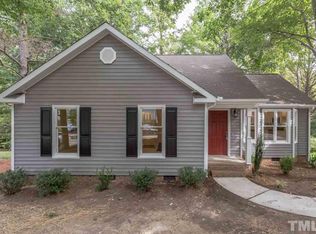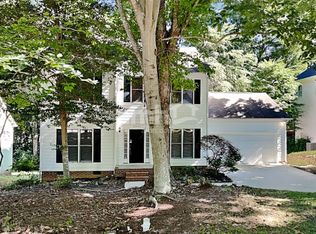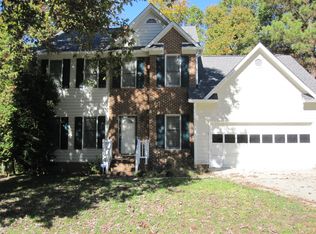Do not miss this amazing home on wooded lot in popular Neuse Crossing Subdivision. Great family areas in home. Garage was converted to living area for owners inlaws, shower installed for this area. All new paint inside. New stove and dishwasher. Master bath with walk-in shower/soaking tub and dual vanity. Showing to start 6/29/19. Waiting on Due Diligence check
This property is off market, which means it's not currently listed for sale or rent on Zillow. This may be different from what's available on other websites or public sources.



