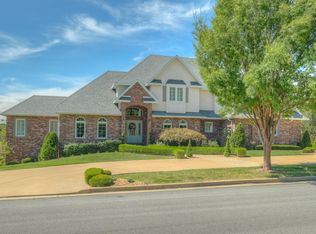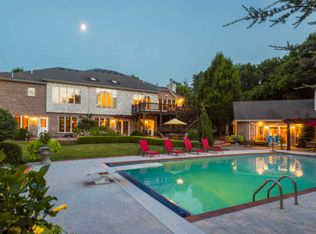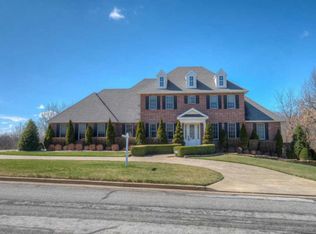Executive amenities blend with the demands of family living in this beautifully updated Arbor Hills home. Brilliant appointments throughout include oversized kitchen with gas cooktop, center island, double oven, breakfast nook and cozy hearth room with fireplace. The great room has expansive windows with hardwood floors and stone fireplace. Retreat to the master suite complete with private office and incredible bath with walk-in tile shower and custom closet. Three bedrooms upstairs each have their own full baths and walk-in closets. The basement has a full bar and is perfect for both entertaining and relaxing. Maintenance free decks provide a serene, unusually private outdoor living space overlooking generous wildlife easement filled with mature trees. Call for a private showing today.
This property is off market, which means it's not currently listed for sale or rent on Zillow. This may be different from what's available on other websites or public sources.


