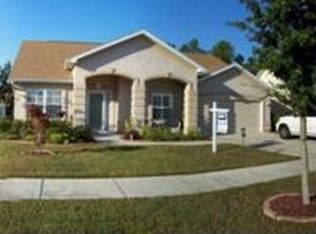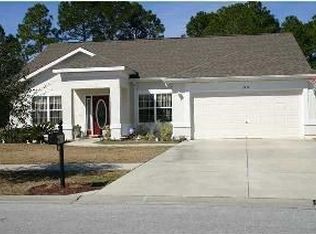'CURRENTLY UNDER CONTRACT, SELLER ACCEPTING BACKUP OFFERS'. This stunning 3 bedroom/2 bath home WITH bonus room (has door and window just no closet); located in the popular Hammocks neighborhood has been meticulously remodeled. Gorgeous tile flooring throughout main areas and master suite, pre-engineered hardwood floors in the bonus room and carpet in the additional 2 bedrooms. The kitchen has been remodeled to include - removing a wall, upgrading cabinet doors, backsplash, granite, stainless steel appliances, pennant lights and much more. The master suite has his and hers walk in closets and a remodeled bathroom. This home has a beautiful back deck and lots of privacy as it overlooks the woods. All sizes/info/measurements approx; please verify if important.
This property is off market, which means it's not currently listed for sale or rent on Zillow. This may be different from what's available on other websites or public sources.


