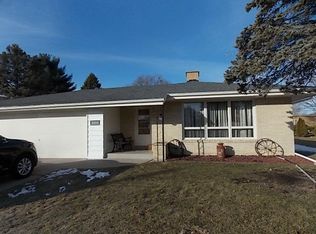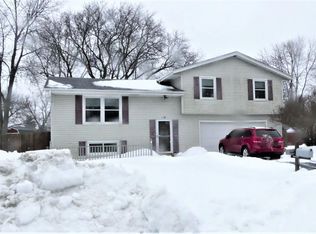Closed
$310,000
3434 Kentucky STREET, Racine, WI 53405
3beds
240sqft
Single Family Residence
Built in 1968
0.29 Acres Lot
$318,000 Zestimate®
$1,292/sqft
$996 Estimated rent
Home value
$318,000
$286,000 - $356,000
$996/mo
Zestimate® history
Loading...
Owner options
Explore your selling options
What's special
Well-Maintained 3BR Multi-Level Home - Move-In Ready! Spacious and well cared-for 3-bedroom, multi-level home located on a quiet cul-de-sac. Hardwood floors under carpet in all three upstairs bedrooms. Primary bedroom includes double closets. Volume ceiling in living room, separate family room, and eat-in kitchen with appliances and abundant cabinetry.Finished lower level with full-size windows, walk-out access bonus space with a closet, and second full bath--ideal for additional living space or guest area. Recent updates include new furnace and central air (2021) and new windows throughout (2023). Exterior features include a concrete patio, storage shed, and large lot.Convenient layout, solid condition, and desirable location--ready for its next owner!
Zillow last checked: 8 hours ago
Listing updated: October 15, 2025 at 08:13am
Listed by:
Stephanie Castaneda 414-526-1539,
Coldwell Banker HomeSale Realty - Greenfield
Bought with:
Devin Cain
Source: WIREX MLS,MLS#: 1919446 Originating MLS: Metro MLS
Originating MLS: Metro MLS
Facts & features
Interior
Bedrooms & bathrooms
- Bedrooms: 3
- Bathrooms: 2
- Full bathrooms: 2
Primary bedroom
- Level: Upper
- Area: 130
- Dimensions: 13 x 10
Bedroom 2
- Level: Upper
- Area: 110
- Dimensions: 11 x 10
Bedroom 3
- Level: Upper
- Area: 90
- Dimensions: 10 x 9
Bathroom
- Features: Shower on Lower, Tub Only, Ceramic Tile, Shower Over Tub, Shower Stall
Family room
- Level: Lower
- Area: 240
- Dimensions: 24 x 10
Kitchen
- Level: Main
- Area: 204
- Dimensions: 17 x 12
Living room
- Level: Main
- Area: 216
- Dimensions: 18 x 12
Heating
- Natural Gas, Forced Air
Cooling
- Central Air
Appliances
- Included: Dishwasher, Oven, Range, Refrigerator
Features
- Basement: Block,Full,Walk-Out Access
Interior area
- Total structure area: 1,912
- Total interior livable area: 240 sqft
- Finished area below ground: 240
Property
Parking
- Total spaces: 2.5
- Parking features: Garage Door Opener, Attached, 2 Car
- Attached garage spaces: 2.5
Features
- Levels: Multi-Level,Tri-Level
Lot
- Size: 0.29 Acres
Details
- Additional structures: Garden Shed
- Parcel number: 13956031
- Zoning: R2
Construction
Type & style
- Home type: SingleFamily
- Architectural style: Other
- Property subtype: Single Family Residence
Materials
- Aluminum Siding, Wood Siding
Condition
- 21+ Years
- New construction: No
- Year built: 1968
Utilities & green energy
- Sewer: Public Sewer
- Water: Public
Community & neighborhood
Location
- Region: Racine
- Municipality: Racine
Price history
| Date | Event | Price |
|---|---|---|
| 10/7/2025 | Sold | $310,000+1.3%$1,292/sqft |
Source: | ||
| 9/26/2025 | Pending sale | $306,000$1,275/sqft |
Source: | ||
| 8/23/2025 | Contingent | $306,000$1,275/sqft |
Source: | ||
| 8/7/2025 | Price change | $306,000-0.6%$1,275/sqft |
Source: | ||
| 7/29/2025 | Price change | $308,000-0.6%$1,283/sqft |
Source: | ||
Public tax history
| Year | Property taxes | Tax assessment |
|---|---|---|
| 2024 | $5,270 +6.1% | $228,000 +10.1% |
| 2023 | $4,968 +8.8% | $207,000 +10.1% |
| 2022 | $4,565 -1.9% | $188,000 +9.9% |
Find assessor info on the county website
Neighborhood: 53405
Nearby schools
GreatSchools rating
- 2/10Johnson Elementary SchoolGrades: PK-5Distance: 0.7 mi
- NAMitchell Middle SchoolGrades: 6-8Distance: 1.1 mi
- 3/10Case High SchoolGrades: 9-12Distance: 2.8 mi
Schools provided by the listing agent
- District: Racine
Source: WIREX MLS. This data may not be complete. We recommend contacting the local school district to confirm school assignments for this home.
Get pre-qualified for a loan
At Zillow Home Loans, we can pre-qualify you in as little as 5 minutes with no impact to your credit score.An equal housing lender. NMLS #10287.
Sell with ease on Zillow
Get a Zillow Showcase℠ listing at no additional cost and you could sell for —faster.
$318,000
2% more+$6,360
With Zillow Showcase(estimated)$324,360

