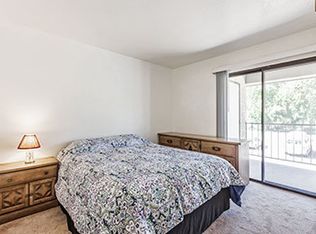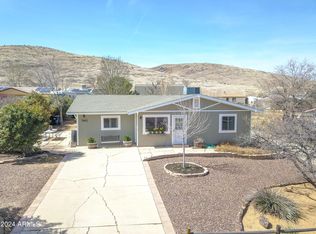Sold for $365,000
$365,000
3434 N Tower Rd, Prescott Valley, AZ 86314
4beds
1,608sqft
Single Family Residence
Built in 1985
8,712 Square Feet Lot
$360,000 Zestimate®
$227/sqft
$2,219 Estimated rent
Home value
$360,000
Estimated sales range
Not available
$2,219/mo
Zestimate® history
Loading...
Owner options
Explore your selling options
What's special
Fantastic opportunity to own a home in the heart of Prescott Valley close to shopping, theatre, hospital and walking distance to Summit Hiking Trail. This is a quaint one level home. There are 4 bedrooms, or 3 bedrooms and a bonus room with a sitting area/office. This home would be great for raising a family or for an investment property. Quiet road, privacy-fence backyard with mature trees, enclosed deck and even a fish pond, fish included! Many wonderful features that this home has to offer include real hardwood flooring and tile, beamed ceiling and skylight. Enjoy the eat-in kitchen or the formal dining area. Wood burning fireplace for cozy evenings. Take in the views from the yard with mature trees and native flora, and a great neighborhood! This is a must-see, a must-own property
Zillow last checked: 9 hours ago
Listing updated: May 02, 2025 at 07:18pm
Listed by:
Theresa deSoto 928-606-8360,
Better Homes And Gardens Real Estate Bloomtree Realty,
Andy deSoto 928-606-8359,
Better Homes And Gardens Real Estate Bloomtree Realty
Bought with:
Lisa J Miller, SA707149000
eXp Realty
Source: PAAR,MLS#: 1071444
Facts & features
Interior
Bedrooms & bathrooms
- Bedrooms: 4
- Bathrooms: 2
- Full bathrooms: 1
- 3/4 bathrooms: 1
Heating
- Baseboard, Electric, Forced Air, Wood Stove
Cooling
- Ceiling Fan(s), Evaporative Cooling
Appliances
- Included: Dishwasher, Electric Range, Microwave, Range, Refrigerator
- Laundry: Wash/Dry Connection
Features
- Beamed Ceilings, Ceiling Fan(s), Solid Surface Counters, Eat-in Kitchen, Formal Dining, Kit/Din Combo, Kitchen Island, Liv/Din Combo, Live on One Level, Master Downstairs, High Ceilings, See Remarks
- Flooring: Carpet, Tile, Vinyl, Wood
- Windows: Solar Screens, Skylight(s), Aluminum Frames, Drapes, Blinds, Screens, Single Pane
- Basement: Crawl Space,Stem Wall
- Has fireplace: Yes
- Fireplace features: Wood Burning
Interior area
- Total structure area: 1,607
- Total interior livable area: 1,607 sqft
Property
Parking
- Total spaces: 1
- Parking features: Garage Door Opener, Driveway Concrete
- Garage spaces: 1
- Has uncovered spaces: Yes
Features
- Patio & porch: Covered, Enclosed, Screened
- Exterior features: Landscaping-Front, Native Species, See Remarks, Storm Gutters, Water Feature
- Fencing: Back Yard,Privacy
- Has view: Yes
- View description: Glassford Hill, Mingus Mountain, Mountain(s)
Lot
- Size: 8,712 sqft
- Topography: Grass,Level,Other Trees,Views
Details
- Additional structures: Shed(s)
- Parcel number: 495
- Zoning: RIL-10
Construction
Type & style
- Home type: SingleFamily
- Architectural style: Contemporary,Ranch
- Property subtype: Single Family Residence
Materials
- Frame
- Roof: Metal
Condition
- Year built: 1985
Utilities & green energy
- Sewer: City Sewer
- Water: Public
- Utilities for property: Electricity Available
Community & neighborhood
Security
- Security features: Smoke Detector(s)
Location
- Region: Prescott Valley
- Subdivision: Castle Canyon Mesa Unit #3
Other
Other facts
- Road surface type: Paved
Price history
| Date | Event | Price |
|---|---|---|
| 5/2/2025 | Sold | $365,000-2.7%$227/sqft |
Source: | ||
| 4/24/2025 | Pending sale | $375,000$233/sqft |
Source: | ||
| 4/6/2025 | Contingent | $375,000$233/sqft |
Source: | ||
| 3/15/2025 | Listed for sale | $375,000+10.6%$233/sqft |
Source: | ||
| 11/8/2022 | Listing removed | -- |
Source: | ||
Public tax history
| Year | Property taxes | Tax assessment |
|---|---|---|
| 2025 | $995 +9.1% | $11,243 +5% |
| 2024 | $913 +1.7% | $10,707 -70.7% |
| 2023 | $898 -4.3% | $36,547 +22.9% |
Find assessor info on the county website
Neighborhood: 86314
Nearby schools
GreatSchools rating
- 6/10Lake Valley Elementary SchoolGrades: K-6Distance: 0.5 mi
- NAGlassford Hill Middle SchoolGrades: 7-8Distance: 0.9 mi
- 4/10Bradshaw Mountain High SchoolGrades: 9-12Distance: 0.8 mi
Get a cash offer in 3 minutes
Find out how much your home could sell for in as little as 3 minutes with a no-obligation cash offer.
Estimated market value$360,000
Get a cash offer in 3 minutes
Find out how much your home could sell for in as little as 3 minutes with a no-obligation cash offer.
Estimated market value
$360,000


