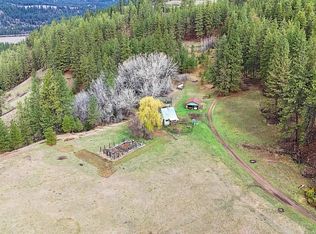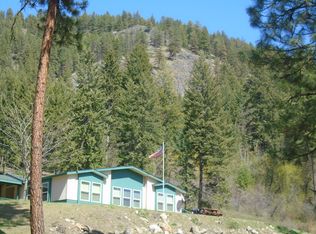Closed
$355,000
3434 Rockcut Rd #G, Kettle Falls, WA 99141
2beds
1baths
960sqft
Single Family Residence, Residential
Built in 1992
80 Acres Lot
$355,400 Zestimate®
$370/sqft
$1,587 Estimated rent
Home value
$355,400
$306,000 - $412,000
$1,587/mo
Zestimate® history
Loading...
Owner options
Explore your selling options
What's special
The interior details are warm and well-lit with an open floor plan showcasing the peaceful meadow and serene mountain views. Features include a spring fed gravity water source with cistern, new septic system, metal roof, mini split heating and cooling, cement board siding, instant hot water, walk out deck, fenced garden, root cellar as well as more potential building sites! Walk out the door to endless year round recreation on the Kettle River, Boulder Pass snow park, Pierre Lake, and Christina Lake, BC. to name a few. This is a must see! Attention outdoor enthusiasts, homesteaders or buyers looking for your piece to make home, take a look! Clean, quaint and comfortable home placed up above the Kettle River on 80 acres of tranquil ground in the beautiful Northeastern tip of Washington.
Zillow last checked: 8 hours ago
Listing updated: November 19, 2025 at 10:10am
Listed by:
Alexandra Matthews 206-229-2049,
Ken Barcus Realty
Bought with:
Alexandra Matthews, 17462
Ken Barcus Realty
Source: Northeast Washington AOR,MLS#: 44438
Facts & features
Interior
Bedrooms & bathrooms
- Bedrooms: 2
- Bathrooms: 1
Bedroom
- Level: Second
Bedroom 2
- Level: Second
Bathroom 1
- Level: First
Dining room
- Level: First
Kitchen
- Level: First
Living room
- Level: First
Other
- Description: walk in storage closet
- Level: Second
Other
- Level: Second
Heating
- Wood Stove, Heat Pump, Free Standing, Electric
Cooling
- Electric, Mini Split
Appliances
- Included: Washer, Refrigerator, Electric Range
- Laundry: Main Level
Features
- Walk-In Closet(s), Vaulted Ceiling(s), See Remarks
- Flooring: Tile
- Basement: None
- Has fireplace: Yes
- Fireplace features: Wood Burning Stove
Interior area
- Total structure area: 960
- Total interior livable area: 960 sqft
Property
Parking
- Total spaces: 2
- Parking features: Garage
- Garage spaces: 2
Features
- Stories: 1
- Patio & porch: Porch, Covered, Deck
- Has view: Yes
- View description: Mountain(s), River, Territorial, See Remarks
- Has water view: Yes
- Water view: River
Lot
- Size: 80 Acres
- Dimensions: 2661 x 1318 x 2651 x 1321
- Features: Garden, Orchard(s), Pasture, Landscaped, See Remarks
- Topography: Southern Exposure, Sloped, Rolling/Benches, Level
Details
- Additional structures: Shed(s), Outbuilding
- Parcel number: 1531500
- Zoning description: Residential, Forestry
Construction
Type & style
- Home type: SingleFamily
- Architectural style: Traditional,Bungalow
- Property subtype: Single Family Residence, Residential
Materials
- Hardboard
- Foundation: Crawl Space
- Roof: Metal
Condition
- New construction: No
- Year built: 1992
Utilities & green energy
- Electric: See Remarks, Circuit Breakers, 200 Amp Service
- Sewer: Septic/Drainfield
- Water: Gravity Feed, Cistern, Spring
Community & neighborhood
Location
- Region: Kettle Falls
HOA & financial
HOA
- Has HOA: No
Other
Other facts
- Listing terms: VA Loan,USDA Loan,Cash,Conventional,FHA
- Road surface type: Gravel
Price history
| Date | Event | Price |
|---|---|---|
| 11/18/2025 | Sold | $355,000-5.3%$370/sqft |
Source: Northeast Washington AOR #44438 Report a problem | ||
| 10/8/2025 | Pending sale | $375,000$391/sqft |
Source: Northeast Washington AOR #44438 Report a problem | ||
| 9/2/2025 | Price change | $375,000-3.8%$391/sqft |
Source: Northeast Washington AOR #44438 Report a problem | ||
| 7/24/2025 | Price change | $390,000-2.3%$406/sqft |
Source: Northeast Washington AOR #44438 Report a problem | ||
| 6/26/2025 | Price change | $399,000-4.8%$416/sqft |
Source: Northeast Washington AOR #44438 Report a problem | ||
Public tax history
Tax history is unavailable.
Neighborhood: 99141
Nearby schools
GreatSchools rating
- NAOrient Elementary SchoolGrades: K-8Distance: 1.2 mi

Get pre-qualified for a loan
At Zillow Home Loans, we can pre-qualify you in as little as 5 minutes with no impact to your credit score.An equal housing lender. NMLS #10287.

