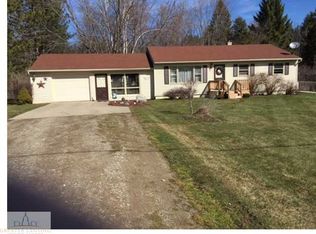Sold for $294,900
$294,900
3434 Willoughby Rd, Holt, MI 48842
4beds
2,032sqft
Single Family Residence
Built in 1961
0.6 Acres Lot
$311,900 Zestimate®
$145/sqft
$2,473 Estimated rent
Home value
$311,900
$281,000 - $346,000
$2,473/mo
Zestimate® history
Loading...
Owner options
Explore your selling options
What's special
''WALKING ON SUNSHINE'' Sprinkled in Sunshine in a country setting in the Mason School District. A well maintained Split Level with 4 Bedrooms, 2 Full Baths with over 2000 sq. ft. of finished living area. Updated Kitchen, custom hickory cabinets double oven, pantry including full appliance package. Main Bath featuring double vanity and Alder wood cabinets. Lower level with walkout Family room, 4th bedroom and full bath. 2 Fireplaces, Central Vacuum, Clothes chutes from each level, whole yard invisible fencing,and updated mechanicals. Plus low Alaiedon Township taxes. Come See and you'll being singing that hit song by Katrina & The Wave ''I'm Walking on Sunshine-Woooah- and Don't It Feel Good''
Zillow last checked: 8 hours ago
Listing updated: May 13, 2025 at 07:39am
Listed by:
Rick VanHouten 517-881-1467,
Coldwell Banker Professionals -Okemos
Bought with:
Blaine Daniel Conti, 6501437103
RE/MAX Real Estate Professionals
Source: Greater Lansing AOR,MLS#: 287233
Facts & features
Interior
Bedrooms & bathrooms
- Bedrooms: 4
- Bathrooms: 2
- Full bathrooms: 2
Primary bedroom
- Level: Third
- Area: 162.27 Square Feet
- Dimensions: 13.4 x 12.11
Bedroom 2
- Level: Third
- Area: 118.68 Square Feet
- Dimensions: 12.9 x 9.2
Bedroom 3
- Level: Third
- Area: 109.2 Square Feet
- Dimensions: 12 x 9.1
Bathroom 4
- Level: First
- Area: 164.8 Square Feet
- Dimensions: 18.11 x 9.1
Dining room
- Level: Second
- Area: 126.49 Square Feet
- Dimensions: 13.9 x 9.1
Family room
- Description: Walkout
- Level: First
- Area: 254.38 Square Feet
- Dimensions: 16.1 x 15.8
Great room
- Level: Basement
- Area: 218.88 Square Feet
- Dimensions: 17.1 x 12.8
Kitchen
- Level: Second
- Area: 118.15 Square Feet
- Dimensions: 13.9 x 8.5
Laundry
- Level: Basement
Living room
- Level: Second
- Area: 234.08 Square Feet
- Dimensions: 17.6 x 13.3
Heating
- Hot Water, Natural Gas
Cooling
- Ductless, Multi Units
Appliances
- Included: Disposal, Microwave, Water Heater, Water Softener Owned, Refrigerator, Oven, Gas Range, Double Oven, Dishwasher
- Laundry: In Basement, Inside
Features
- Ceiling Fan(s), Central Vacuum, Double Vanity
- Flooring: Carpet, Laminate
- Basement: Daylight,Egress Windows,Finished,Walk-Out Access,Walk-Up Access
- Number of fireplaces: 2
- Fireplace features: Basement, Living Room, Masonry, Wood Burning
Interior area
- Total structure area: 2,900
- Total interior livable area: 2,032 sqft
- Finished area above ground: 1,164
- Finished area below ground: 868
Property
Parking
- Total spaces: 2
- Parking features: Additional Parking, Asphalt, Attached, Garage, Garage Door Opener
- Attached garage spaces: 2
Features
- Levels: Three Or More
- Stories: 3
- Entry location: Front door
- Patio & porch: Patio
- Fencing: Invisible
Lot
- Size: 0.60 Acres
- Dimensions: 120 x 200
Details
- Additional structures: Shed(s)
- Foundation area: 1120
- Parcel number: 33060607354002
- Zoning description: Zoning
Construction
Type & style
- Home type: SingleFamily
- Property subtype: Single Family Residence
Materials
- Vinyl Siding
- Roof: Shingle
Condition
- Year built: 1961
Utilities & green energy
- Sewer: Septic Tank
- Water: Well
Community & neighborhood
Location
- Region: Holt
- Subdivision: Sycamore
Other
Other facts
- Listing terms: VA Loan,Cash,Conventional,FHA
- Road surface type: Asphalt
Price history
| Date | Event | Price |
|---|---|---|
| 4/29/2025 | Sold | $294,900$145/sqft |
Source: | ||
| 4/22/2025 | Pending sale | $294,900$145/sqft |
Source: | ||
| 4/14/2025 | Contingent | $294,900$145/sqft |
Source: | ||
| 4/11/2025 | Listed for sale | $294,900$145/sqft |
Source: | ||
Public tax history
| Year | Property taxes | Tax assessment |
|---|---|---|
| 2024 | $4,110 | $104,500 +16.9% |
| 2023 | -- | $89,400 +1.2% |
| 2022 | -- | $88,300 +2.8% |
Find assessor info on the county website
Neighborhood: 48842
Nearby schools
GreatSchools rating
- 7/10Alaiedon Elementary SchoolGrades: PK-5Distance: 2.9 mi
- 7/10Mason Middle SchoolGrades: 6-8Distance: 6 mi
- 7/10Mason High SchoolGrades: 9-12Distance: 6.3 mi
Schools provided by the listing agent
- High: Mason
Source: Greater Lansing AOR. This data may not be complete. We recommend contacting the local school district to confirm school assignments for this home.
Get pre-qualified for a loan
At Zillow Home Loans, we can pre-qualify you in as little as 5 minutes with no impact to your credit score.An equal housing lender. NMLS #10287.
Sell for more on Zillow
Get a Zillow Showcase℠ listing at no additional cost and you could sell for .
$311,900
2% more+$6,238
With Zillow Showcase(estimated)$318,138

