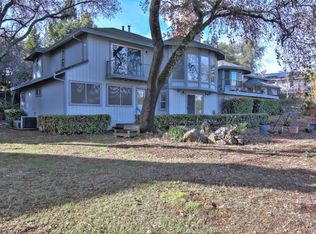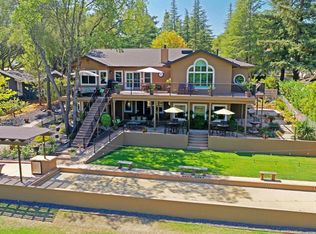Closed
$935,000
3435 Cambridge Rd, Cameron Park, CA 95682
4beds
3,071sqft
Single Family Residence
Built in 1987
0.32 Acres Lot
$920,800 Zestimate®
$304/sqft
$3,483 Estimated rent
Home value
$920,800
$838,000 - $1.01M
$3,483/mo
Zestimate® history
Loading...
Owner options
Explore your selling options
What's special
Experience luxury living in this architecturally crafted custom home, perfectly positioned along the 13th fairway of Cameron Park Country Club. Thoughtfully designed for both elegance and entertainment, this home boasts expansive windows that fill every room with natural light and stunning views. A charming stone foyer welcomes you into the great room, featuring a striking floor-to-ceiling brick fireplace, planked ceiling, and built-in cabinetry. The formal dining area exudes charm with a coffered ceiling, wainscoting, & a bay window showcasing breathtaking golf course views. The oversized kitchen offers a granite island, custom cabinetry, GE oven, and Jenn-Air cooktop, while the adjacent breakfast nook opens to an expansive deck perfect for morning coffee. The main-floor primary retreat offers deck access, serene views, a walk-in closet, and a spa-like en-suite with a jetted tub, dual sinks, and stone shower. The lower level features 3 spacious bedrooms, Jack & Jill bath, private deck, and abundant storage. Outside, enjoy golf course views from the stunning deck and manicured yard. With a three-car garage, golf cart access, newer HVAC & fresh interior/exterior paint, this home offers golf course living with no HOA, near Cameron Park Lake, shopping, and dining. Welcome home!
Zillow last checked: 8 hours ago
Listing updated: August 01, 2025 at 10:58am
Listed by:
Valerie Turner DRE #01933328 916-698-8076,
eXp Realty of California, Inc.
Bought with:
Synoptic Real Estate Group
Source: MetroList Services of CA,MLS#: 225062391Originating MLS: MetroList Services, Inc.
Facts & features
Interior
Bedrooms & bathrooms
- Bedrooms: 4
- Bathrooms: 3
- Full bathrooms: 2
- Partial bathrooms: 1
Primary bedroom
- Features: Walk-In Closet, Outside Access
Primary bathroom
- Features: Shower Stall(s), Double Vanity, Granite Counters, Jetted Tub, Window
Dining room
- Features: Formal Room, Space in Kitchen
Kitchen
- Features: Breakfast Area, Pantry Cabinet, Granite Counters, Island w/Sink
Heating
- Propane, Central, Heat Pump
Cooling
- Central Air, Whole House Fan, Heat Pump
Appliances
- Included: Built-In Electric Oven, Trash Compactor, Dishwasher, Disposal, Microwave, Electric Cooktop
- Laundry: Cabinets, Sink, Electric Dryer Hookup, Inside Room
Features
- Flooring: Carpet, Stone, Wood
- Number of fireplaces: 1
- Fireplace features: Brick, Living Room
Interior area
- Total interior livable area: 3,071 sqft
Property
Parking
- Total spaces: 3
- Parking features: Attached, Garage Door Opener, Garage Faces Front, Golf Cart, Guest
- Attached garage spaces: 3
- Has uncovered spaces: Yes
Features
- Stories: 2
- Has spa: Yes
- Spa features: Bath
- Fencing: Back Yard,Fenced
Lot
- Size: 0.32 Acres
- Features: Adjacent to Golf Course, Auto Sprinkler F&R, Shape Regular
Details
- Parcel number: 082622009000
- Zoning description: R-1
- Special conditions: Standard
Construction
Type & style
- Home type: SingleFamily
- Architectural style: Traditional
- Property subtype: Single Family Residence
Materials
- Brick, Stucco, Wood
- Foundation: Raised
- Roof: Shingle,Composition
Condition
- Year built: 1987
Utilities & green energy
- Sewer: In & Connected
- Water: Public
- Utilities for property: Cable Available, Propane Tank Leased, Internet Available
Community & neighborhood
Location
- Region: Cameron Park
Other
Other facts
- Price range: $935K - $935K
Price history
| Date | Event | Price |
|---|---|---|
| 7/31/2025 | Sold | $935,000-1.5%$304/sqft |
Source: MetroList Services of CA #225062391 Report a problem | ||
| 7/1/2025 | Pending sale | $949,000$309/sqft |
Source: MetroList Services of CA #225062391 Report a problem | ||
| 5/15/2025 | Listed for sale | $949,000-2.6%$309/sqft |
Source: MetroList Services of CA #225062391 Report a problem | ||
| 5/15/2025 | Listing removed | $974,000$317/sqft |
Source: MetroList Services of CA #225004460 Report a problem | ||
| 4/25/2025 | Price change | $974,000-2.5%$317/sqft |
Source: MetroList Services of CA #225004460 Report a problem | ||
Public tax history
| Year | Property taxes | Tax assessment |
|---|---|---|
| 2025 | $6,140 +2.3% | $566,441 +2% |
| 2024 | $6,005 +1.8% | $555,335 +2% |
| 2023 | $5,896 +1.4% | $544,447 +2% |
Find assessor info on the county website
Neighborhood: Cameron Park
Nearby schools
GreatSchools rating
- 5/10Rescue Elementary SchoolGrades: K-5Distance: 2.7 mi
- 6/10Pleasant Grove Middle SchoolGrades: 6-8Distance: 2.4 mi
- 9/10Ponderosa High SchoolGrades: 9-12Distance: 2.5 mi
Get a cash offer in 3 minutes
Find out how much your home could sell for in as little as 3 minutes with a no-obligation cash offer.
Estimated market value$920,800
Get a cash offer in 3 minutes
Find out how much your home could sell for in as little as 3 minutes with a no-obligation cash offer.
Estimated market value
$920,800

