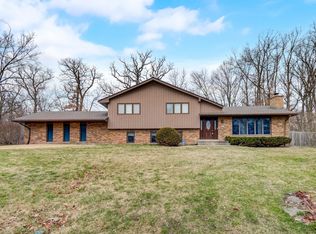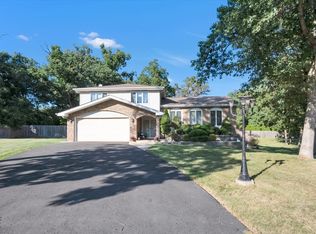Long time owner, estate sale offering this classic 2-story in Crete's "Swiss Valley." Oversize (.68 acre) heavily wooded lot with 2 treated wood decks, gazebo and flagstone patio provides a relaxing retreat and nature views. Updated kitchen with SS appliances, double Kohler sink, ceramic backsplash, greenhouse window, pantry, menu planner desk, & expansive bay window in dinette area. Main floor family room with floor to ceiling brick fireplace with gas log. Retreat to your huge master bedroom with double closets and private bath. Ceramic foyer, newer vinyl tilt-in replacement windows, laundry chute, Casablanca fans, and built-in cabinets w/workbench in garage. Quality construction features including all oak trim, solid core oak panel interior doors, oak staircase & oak bathroom vanities. 16' x 30' two-tiered treated wood deck and artistic flagstone patio. Maintenance free brick and vinyl exterior. Wonderful screened in Gazebo. Waterfall/fish pond.
This property is off market, which means it's not currently listed for sale or rent on Zillow. This may be different from what's available on other websites or public sources.


