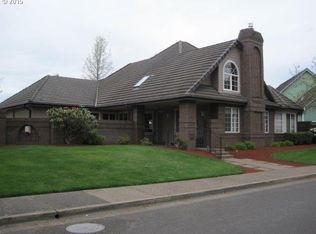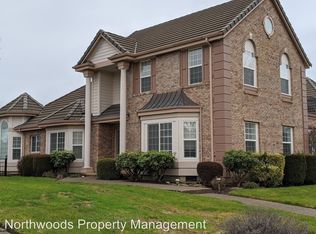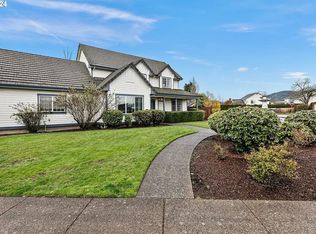Sold
$614,900
3435 Hampton Way, Eugene, OR 97401
3beds
1,864sqft
Residential, Single Family Residence
Built in 1993
5,227.2 Square Feet Lot
$617,600 Zestimate®
$330/sqft
$2,829 Estimated rent
Home value
$617,600
$562,000 - $679,000
$2,829/mo
Zestimate® history
Loading...
Owner options
Explore your selling options
What's special
This light-filled, stately home has been meticulously maintained and offers a floor plan to accommodate anyone's needs. The grand entrance invites you into the impressive foyer with soaring ceilings and a classic, expansive balcony. The airy living room opens to the balcony and is grounded by a charming gas fireplace. The spacious chef's kitchen features a generous island, offering plenty of workspace, stainless appliances and ample cabinetry. The adjacent dining room provides an inclusive experience for dinner guests and a comfortable spot for formal or casual entertaining. Off the foyer is an office with french doors, a bay window, and custom built-ins. The spacious primary suite provides a luxurious bathroom with a jetted tub and separate shower. The main floor is a tasteful mix of tile, hardwood and neutral carpet, all in pristine condition. The double-hung, paned windows provide an abundance of light and old world charm. The rare, durable brick exterior is matched by a tile roof and features a gated stone courtyard and private back yard You'll find this lovely home in the much desired Regency Estates.
Zillow last checked: 8 hours ago
Listing updated: December 19, 2024 at 06:12am
Listed by:
Christopher Dean 541-343-0648,
Bennett & Dean Real Estate
Bought with:
George Zakhary, 201222404
Hybrid Real Estate
Source: RMLS (OR),MLS#: 24601858
Facts & features
Interior
Bedrooms & bathrooms
- Bedrooms: 3
- Bathrooms: 3
- Full bathrooms: 3
- Main level bathrooms: 1
Primary bedroom
- Features: Double Sinks, Soaking Tub, Walkin Closet, Wallto Wall Carpet
- Level: Upper
- Area: 255
- Dimensions: 17 x 15
Bedroom 2
- Features: Closet, Wallto Wall Carpet
- Level: Upper
- Area: 132
- Dimensions: 12 x 11
Bedroom 3
- Features: Closet, Wallto Wall Carpet
- Level: Upper
- Area: 110
- Dimensions: 11 x 10
Dining room
- Features: Hardwood Floors
- Level: Main
- Area: 104
- Dimensions: 13 x 8
Kitchen
- Features: Builtin Range, Disposal, Microwave
- Level: Main
- Area: 280
- Width: 14
Living room
- Features: Eat Bar, Fireplace, Gas Appliances, Hardwood Floors, Vaulted Ceiling, Wallto Wall Carpet
- Level: Main
- Area: 324
- Dimensions: 18 x 18
Office
- Features: Bay Window, Builtin Features, French Doors, Wallto Wall Carpet
- Level: Main
- Area: 169
- Dimensions: 13 x 13
Heating
- Forced Air, Heat Pump, Fireplace(s)
Cooling
- Heat Pump
Appliances
- Included: Built-In Range, Dishwasher, Disposal, Gas Appliances, Microwave, Stainless Steel Appliance(s), Gas Water Heater
- Laundry: Laundry Room
Features
- Vaulted Ceiling(s), Built-in Features, Closet, Eat Bar, Double Vanity, Soaking Tub, Walk-In Closet(s), Cook Island, Kitchen Island
- Flooring: Hardwood, Wall to Wall Carpet, Wood
- Doors: French Doors
- Windows: Vinyl Frames, Bay Window(s)
- Basement: Crawl Space
- Fireplace features: Gas
Interior area
- Total structure area: 1,864
- Total interior livable area: 1,864 sqft
Property
Parking
- Total spaces: 2
- Parking features: Driveway, Off Street, Garage Door Opener, Attached
- Attached garage spaces: 2
- Has uncovered spaces: Yes
Accessibility
- Accessibility features: Garage On Main, Utility Room On Main, Walkin Shower, Accessibility
Features
- Levels: Two
- Stories: 2
- Patio & porch: Patio
- Exterior features: Yard
- Has spa: Yes
- Spa features: Bath
- Fencing: Fenced
Lot
- Size: 5,227 sqft
- Features: SqFt 5000 to 6999
Details
- Additional structures: ToolShed
- Parcel number: 1489945
Construction
Type & style
- Home type: SingleFamily
- Property subtype: Residential, Single Family Residence
Materials
- Brick, Cement Siding
- Foundation: Concrete Perimeter, Stem Wall
- Roof: Tile
Condition
- Resale
- New construction: No
- Year built: 1993
Utilities & green energy
- Gas: Gas
- Sewer: Public Sewer
- Water: Public
- Utilities for property: Cable Connected
Community & neighborhood
Location
- Region: Eugene
Other
Other facts
- Listing terms: Cash,Conventional,FHA,VA Loan
- Road surface type: Paved
Price history
| Date | Event | Price |
|---|---|---|
| 12/19/2024 | Sold | $614,900$330/sqft |
Source: | ||
| 11/28/2024 | Pending sale | $614,900$330/sqft |
Source: | ||
| 10/1/2024 | Price change | $614,900-0.8%$330/sqft |
Source: | ||
| 9/25/2024 | Listed for sale | $619,900+7.8%$333/sqft |
Source: | ||
| 8/31/2021 | Sold | $575,000-4.2%$308/sqft |
Source: | ||
Public tax history
| Year | Property taxes | Tax assessment |
|---|---|---|
| 2025 | $7,819 -6.1% | $432,886 +3% |
| 2024 | $8,329 +2.6% | $420,278 +3% |
| 2023 | $8,117 +4% | $408,037 +3% |
Find assessor info on the county website
Neighborhood: Harlow
Nearby schools
GreatSchools rating
- 7/10Holt Elementary SchoolGrades: K-5Distance: 0.8 mi
- 3/10Monroe Middle SchoolGrades: 6-8Distance: 0.8 mi
- 6/10Sheldon High SchoolGrades: 9-12Distance: 1 mi
Schools provided by the listing agent
- Elementary: Bertha Holt
- Middle: Monroe
- High: Sheldon
Source: RMLS (OR). This data may not be complete. We recommend contacting the local school district to confirm school assignments for this home.
Get pre-qualified for a loan
At Zillow Home Loans, we can pre-qualify you in as little as 5 minutes with no impact to your credit score.An equal housing lender. NMLS #10287.
Sell for more on Zillow
Get a Zillow Showcase℠ listing at no additional cost and you could sell for .
$617,600
2% more+$12,352
With Zillow Showcase(estimated)$629,952


