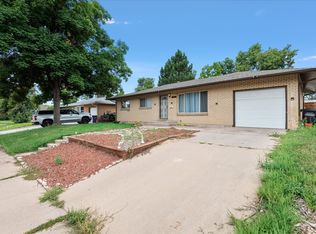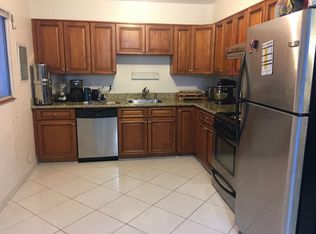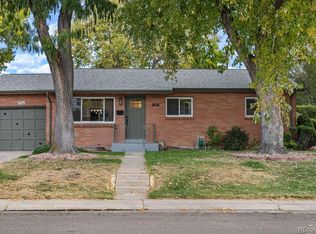Nice ranch with deep one car garage in Harvey Park off Sheridan and Hampden (285). Corner lot with large back yard and concrete patio. There are two bedroom and a full bath on the main floor and two non-conforming bedrooms and a bathroom in the basement. New carpet on 5/31 in the basement. Larger laundry room with lots of storage cedar storage closet under the stairs. Fresh paint on the main floor with all hardwood floors. Sprinkler system and trash is included with the rent. Walking distance to Kingsoopers, elementary school, and Harvey Park. No evictions, reasonable credit with explanation, and must make 3x the rent in income to qualify. No section 8. $40 application fee Rent $2150, Deposit $2150 plus $500 non-refundable for dog deposit.
This property is off market, which means it's not currently listed for sale or rent on Zillow. This may be different from what's available on other websites or public sources.


