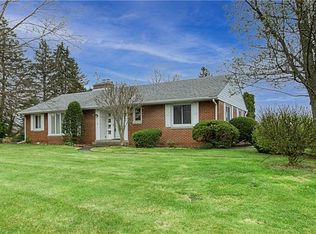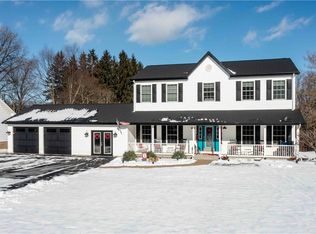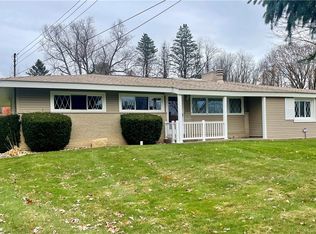Sold for $310,000
$310,000
3435 Tuscarawas Rd, Beaver, PA 15009
4beds
3,102sqft
Single Family Residence
Built in 1910
1.02 Acres Lot
$313,000 Zestimate®
$100/sqft
$2,353 Estimated rent
Home value
$313,000
$297,000 - $329,000
$2,353/mo
Zestimate® history
Loading...
Owner options
Explore your selling options
What's special
Step inside this charming home and discover a thoughtful floor plan designed for both comfort and entertaining. The main level opens with a welcoming foyer that flows into a bright living room, formal dining room, updated kitchen, and convenient half bath. Upstairs you’ll find four spacious bedrooms and a full bathroom. Before heading down to the finished lower level with laundry, enjoy the natural light in the sunroom that's a perfect flex space. The lower level adds even more room for gatherings, hobbies, or entertainment. Outdoor living is a true highlight with a detached two-car garage, in-ground pool, and a pool house for entertaining or storage. The yard is partially fenced, yet the property extends well beyond, offering even more space to enjoy. A unique blend of indoor and outdoor living makes this home a standout opportunity.
Zillow last checked: 8 hours ago
Listing updated: November 17, 2025 at 08:45am
Listed by:
Alexis Cuervo 724-933-6300,
RE/MAX SELECT REALTY
Bought with:
Pilar Meyer, RS323452
COMPASS PENNSYLVANIA, LLC
Source: WPMLS,MLS#: 1696268 Originating MLS: West Penn Multi-List
Originating MLS: West Penn Multi-List
Facts & features
Interior
Bedrooms & bathrooms
- Bedrooms: 4
- Bathrooms: 2
- Full bathrooms: 1
- 1/2 bathrooms: 1
Heating
- Gas, Hot Water
Cooling
- Wall Unit(s)
Appliances
- Included: Some Gas Appliances, Dishwasher, Refrigerator, Stove
Features
- Flooring: Carpet, Other, Tile
- Basement: Finished
- Number of fireplaces: 1
Interior area
- Total structure area: 3,102
- Total interior livable area: 3,102 sqft
Property
Parking
- Total spaces: 2
- Parking features: Detached, Garage
- Has garage: Yes
Features
- Levels: Two
- Stories: 2
- Pool features: Pool
Lot
- Size: 1.02 Acres
- Dimensions: 1.02
Details
- Parcel number: 550100226000
Construction
Type & style
- Home type: SingleFamily
- Architectural style: Other,Two Story
- Property subtype: Single Family Residence
Materials
- Brick, Stone
- Roof: Asphalt
Condition
- Resale
- Year built: 1910
Utilities & green energy
- Sewer: Public Sewer
- Water: Public
Community & neighborhood
Location
- Region: Beaver
Price history
| Date | Event | Price |
|---|---|---|
| 11/14/2025 | Sold | $310,000-6.1%$100/sqft |
Source: | ||
| 11/12/2025 | Pending sale | $330,000$106/sqft |
Source: | ||
| 10/3/2025 | Contingent | $330,000$106/sqft |
Source: | ||
| 9/29/2025 | Price change | $330,000-1.5%$106/sqft |
Source: | ||
| 9/2/2025 | Price change | $335,000-4.3%$108/sqft |
Source: | ||
Public tax history
| Year | Property taxes | Tax assessment |
|---|---|---|
| 2023 | $5,675 +3.4% | $42,900 |
| 2022 | $5,487 +3.8% | $42,900 |
| 2021 | $5,285 +4.4% | $42,900 |
Find assessor info on the county website
Neighborhood: 15009
Nearby schools
GreatSchools rating
- 7/10Dutch Ridge El SchoolGrades: 3-6Distance: 2.4 mi
- 6/10Beaver Area Middle SchoolGrades: 7-8Distance: 3.2 mi
- 8/10Beaver Area Senior High SchoolGrades: 9-12Distance: 3.2 mi
Schools provided by the listing agent
- District: Beaver Area
Source: WPMLS. This data may not be complete. We recommend contacting the local school district to confirm school assignments for this home.

Get pre-qualified for a loan
At Zillow Home Loans, we can pre-qualify you in as little as 5 minutes with no impact to your credit score.An equal housing lender. NMLS #10287.


