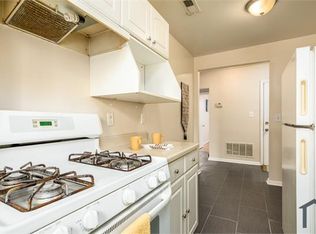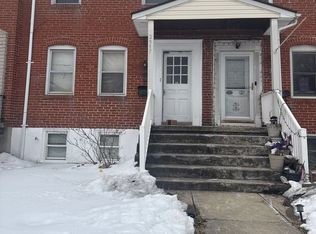Hurry to this charming and well appointed Dundalk home. Features include 2 bedrooms with hardwood floors under carpet and a full bath with ceramic tile and skylight on upper level. The main level features hardwood under carpet in the living room and dining room and a beautiful kitchen with breakfast bar. The kitchen also has a door with access to the rear yard, shed and most importantly the deck for those summer BBQ days. The lower level (Basement) is partially finished and features a recreation room that could serve as a 3rd bedroom, Office, Craft Room...there is also a half bath in the lower level, access to outside and a huge utility room w/laundry hookup. Other features are Central HVAC, Gas Cooking, Fenced Rear Yard, Off-street Parking and much more. Many upgrades just completed. Make your appointment today!
For sale
Price cut: $1K (11/30)
$183,900
3436 Dunran Rd, Dundalk, MD 21222
2beds
1,133sqft
Est.:
Townhouse
Built in 1952
1,712 Square Feet Lot
$-- Zestimate®
$162/sqft
$-- HOA
What's special
Rear yardFenced rear yardHardwood floorsCeramic tileOff-street parkingBreakfast barRecreation room
- 227 days |
- 383 |
- 15 |
Zillow last checked: 8 hours ago
Listing updated: November 29, 2025 at 01:31pm
Listed by:
Frank Rosati 443-992-5700,
Rosati Realty (443) 992-5700
Source: Bright MLS,MLS#: MDBC2132918
Tour with a local agent
Facts & features
Interior
Bedrooms & bathrooms
- Bedrooms: 2
- Bathrooms: 2
- Full bathrooms: 1
- 1/2 bathrooms: 1
Rooms
- Room types: Living Room, Dining Room, Bedroom 2, Kitchen, Bedroom 1, Recreation Room, Utility Room, Bathroom 1, Half Bath
Bedroom 1
- Features: Flooring - HardWood, Flooring - Carpet
- Level: Upper
- Area: 132 Square Feet
- Dimensions: 12 x 11
Bedroom 2
- Features: Flooring - Carpet, Flooring - HardWood, Ceiling Fan(s)
- Level: Upper
- Area: 150 Square Feet
- Dimensions: 10 x 15
Bathroom 1
- Features: Bathroom - Tub Shower, Flooring - Vinyl, Skylight(s)
- Level: Upper
- Area: 40 Square Feet
- Dimensions: 8 x 5
Dining room
- Features: Flooring - Carpet, Flooring - HardWood
- Level: Main
- Area: 120 Square Feet
- Dimensions: 10 x 12
Half bath
- Features: Flooring - Vinyl
- Level: Lower
Kitchen
- Features: Flooring - Vinyl, Breakfast Bar, Double Sink, Kitchen - Gas Cooking, Pantry
- Level: Main
- Area: 78 Square Feet
- Dimensions: 13 x 6
Living room
- Features: Flooring - Carpet, Flooring - HardWood
- Level: Main
- Area: 156 Square Feet
- Dimensions: 13 x 12
Recreation room
- Features: Flooring - Carpet
- Level: Lower
- Area: 240 Square Feet
- Dimensions: 15 x 16
Utility room
- Features: Basement - Partially Finished, Flooring - Concrete
- Level: Lower
- Area: 165 Square Feet
- Dimensions: 11 x 15
Heating
- Central, Electric
Cooling
- Central Air, Electric
Appliances
- Included: Microwave, Refrigerator, Exhaust Fan, Oven/Range - Gas, Water Heater, Gas Water Heater
- Laundry: In Basement, Hookup, Washer/Dryer Hookups Only
Features
- Combination Kitchen/Dining, Floor Plan - Traditional, Bathroom - Tub Shower, Ceiling Fan(s), Eat-in Kitchen, Kitchen - Galley, Pantry
- Flooring: Hardwood, Carpet, Vinyl, Wood
- Doors: Insulated, Six Panel, Storm Door(s)
- Windows: Double Pane Windows, Double Hung, Skylight(s)
- Basement: Connecting Stairway,Partial,Exterior Entry,Partially Finished,Rear Entrance,Full,Heated,Interior Entry,Sump Pump,Windows
- Has fireplace: No
Interior area
- Total structure area: 1,293
- Total interior livable area: 1,133 sqft
- Finished area above ground: 896
- Finished area below ground: 237
Property
Parking
- Parking features: On Street, Alley Access, Off Street
- Has uncovered spaces: Yes
Accessibility
- Accessibility features: None
Features
- Levels: Three
- Stories: 3
- Patio & porch: Porch, Deck
- Exterior features: Lighting, Sidewalks
- Pool features: None
- Fencing: Back Yard
Lot
- Size: 1,712 Square Feet
- Features: Front Yard, Rear Yard
Details
- Additional structures: Above Grade, Below Grade
- Parcel number: 04121201074241
- Zoning: RESIDENTIAL
- Special conditions: Standard
Construction
Type & style
- Home type: Townhouse
- Architectural style: Traditional
- Property subtype: Townhouse
Materials
- Brick
- Foundation: Other
Condition
- Excellent
- New construction: No
- Year built: 1952
Utilities & green energy
- Electric: 100 Amp Service
- Sewer: Public Sewer
- Water: Public
Community & HOA
Community
- Subdivision: Dundalk Village
HOA
- Has HOA: No
Location
- Region: Dundalk
Financial & listing details
- Price per square foot: $162/sqft
- Tax assessed value: $148,667
- Annual tax amount: $1,534
- Date on market: 7/2/2025
- Listing agreement: Exclusive Right To Sell
- Ownership: Ground Rent
- Road surface type: Black Top, Paved
Estimated market value
Not available
Estimated sales range
Not available
Not available
Price history
Price history
| Date | Event | Price |
|---|---|---|
| 11/30/2025 | Price change | $183,900-0.5%$162/sqft |
Source: | ||
| 7/20/2025 | Listed for sale | $184,900$163/sqft |
Source: | ||
| 7/12/2025 | Pending sale | $184,900$163/sqft |
Source: | ||
| 7/2/2025 | Listed for sale | $184,900-0.1%$163/sqft |
Source: | ||
| 6/25/2025 | Listing removed | $185,000$163/sqft |
Source: | ||
Public tax history
Public tax history
| Year | Property taxes | Tax assessment |
|---|---|---|
| 2025 | $3,147 +105.2% | $148,667 +17.5% |
| 2024 | $1,534 +21.2% | $126,533 +21.2% |
| 2023 | $1,265 +2% | $104,400 |
Find assessor info on the county website
BuyAbility℠ payment
Est. payment
$935/mo
Principal & interest
$713
Property taxes
$158
Home insurance
$64
Climate risks
Neighborhood: 21222
Nearby schools
GreatSchools rating
- 7/10Logan Elementary SchoolGrades: PK-5Distance: 0.7 mi
- 2/10Dundalk Middle SchoolGrades: 6-8Distance: 0.7 mi
- 1/10Dundalk High SchoolGrades: 9-12Distance: 1.1 mi
Schools provided by the listing agent
- District: Baltimore County Public Schools
Source: Bright MLS. This data may not be complete. We recommend contacting the local school district to confirm school assignments for this home.
Open to renting?
Browse rentals near this home.- Loading
- Loading
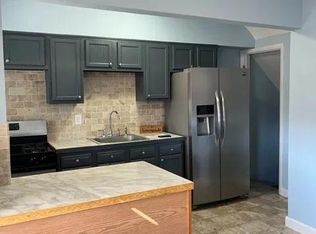
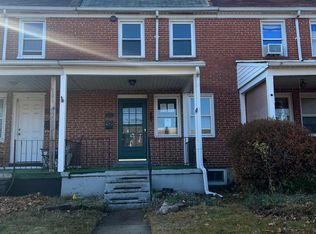

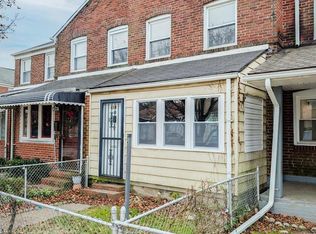
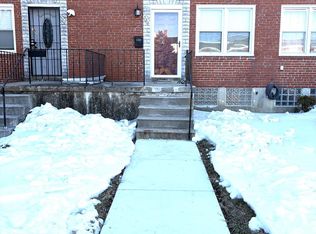
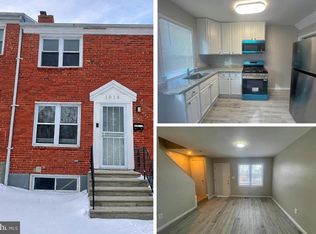

![[object Object]](https://photos.zillowstatic.com/fp/0a018c66e335d53e9fff6ef0104f70a9-p_c.jpg)
